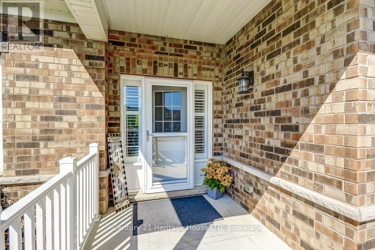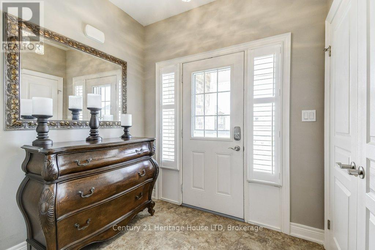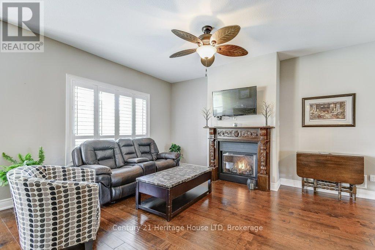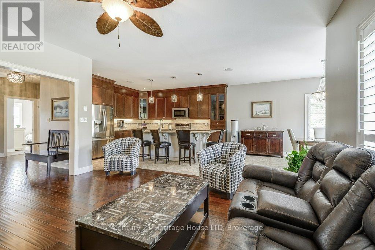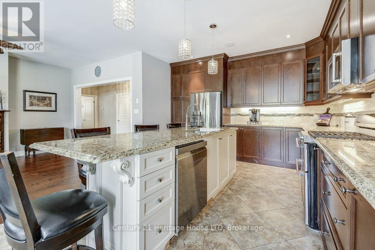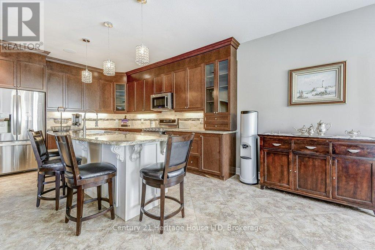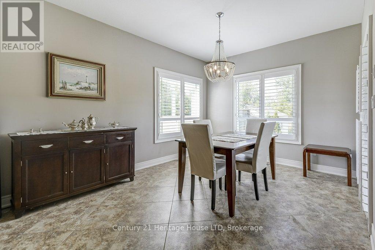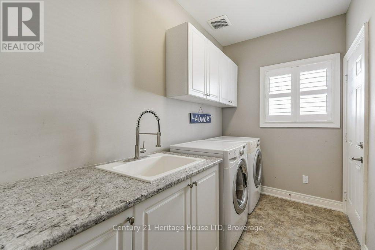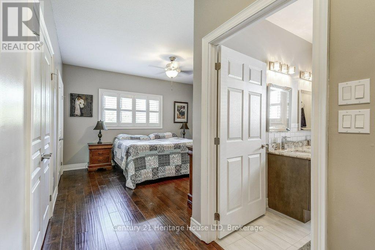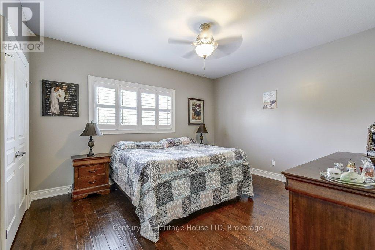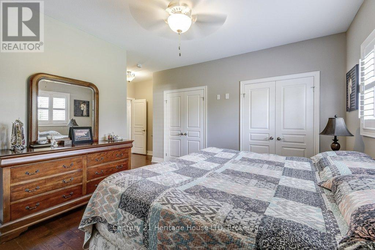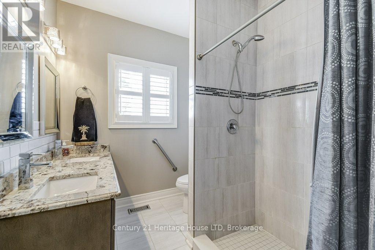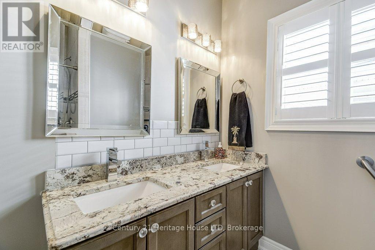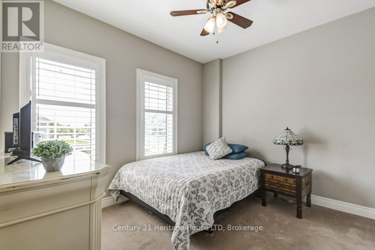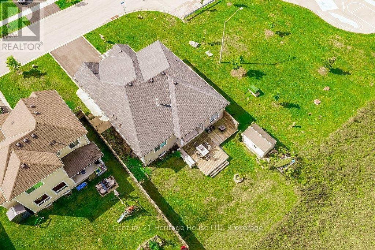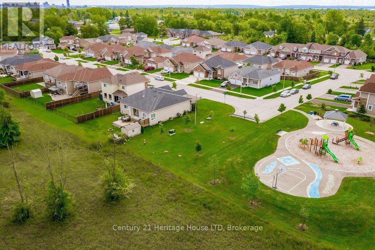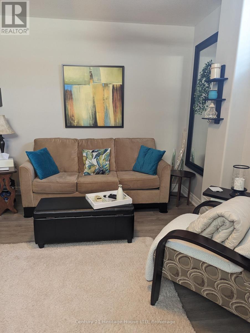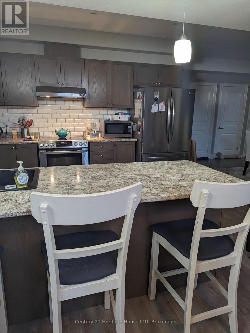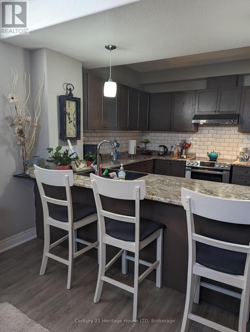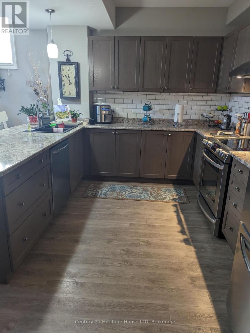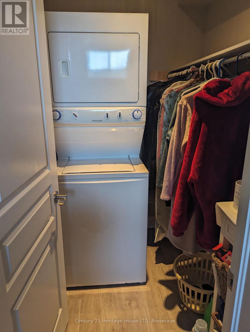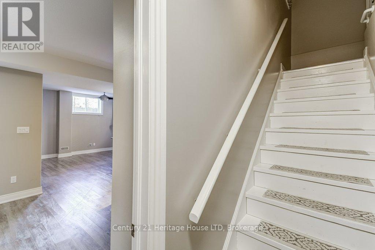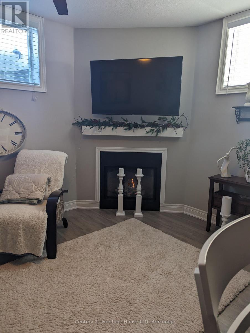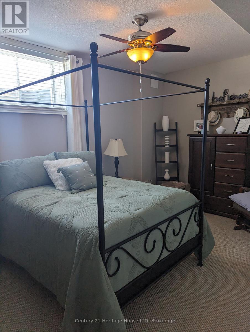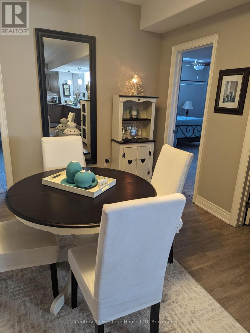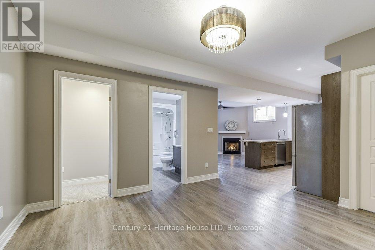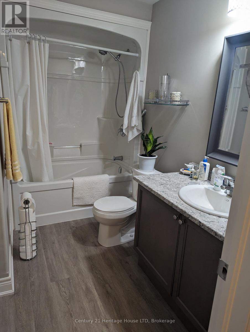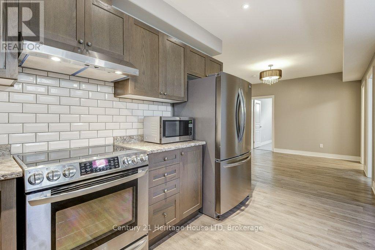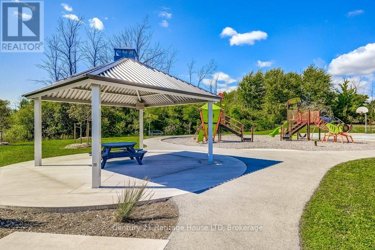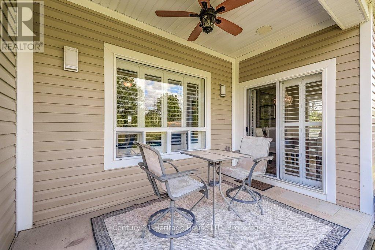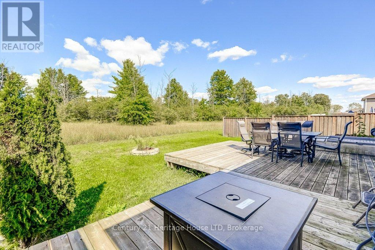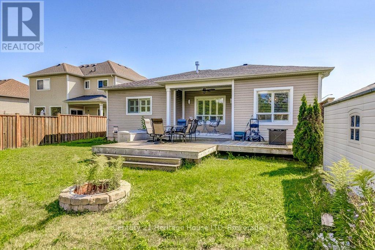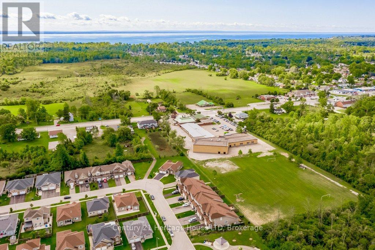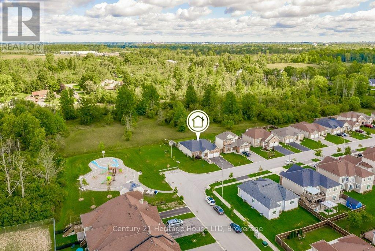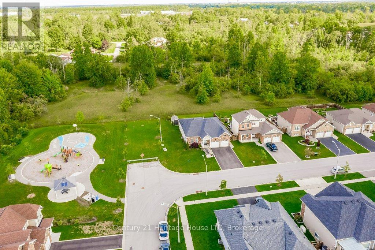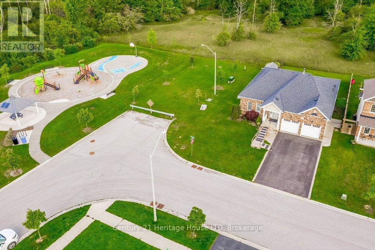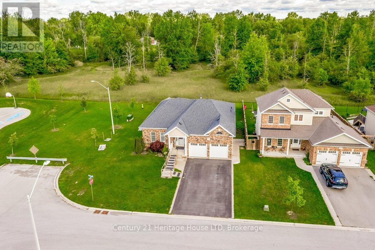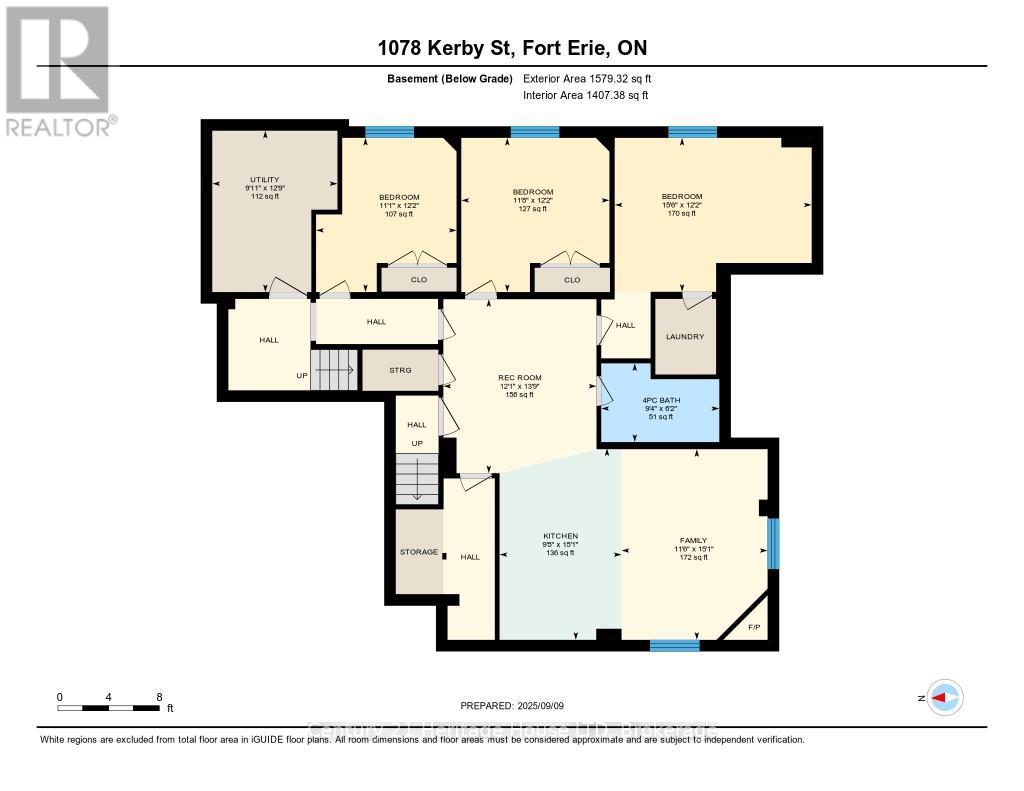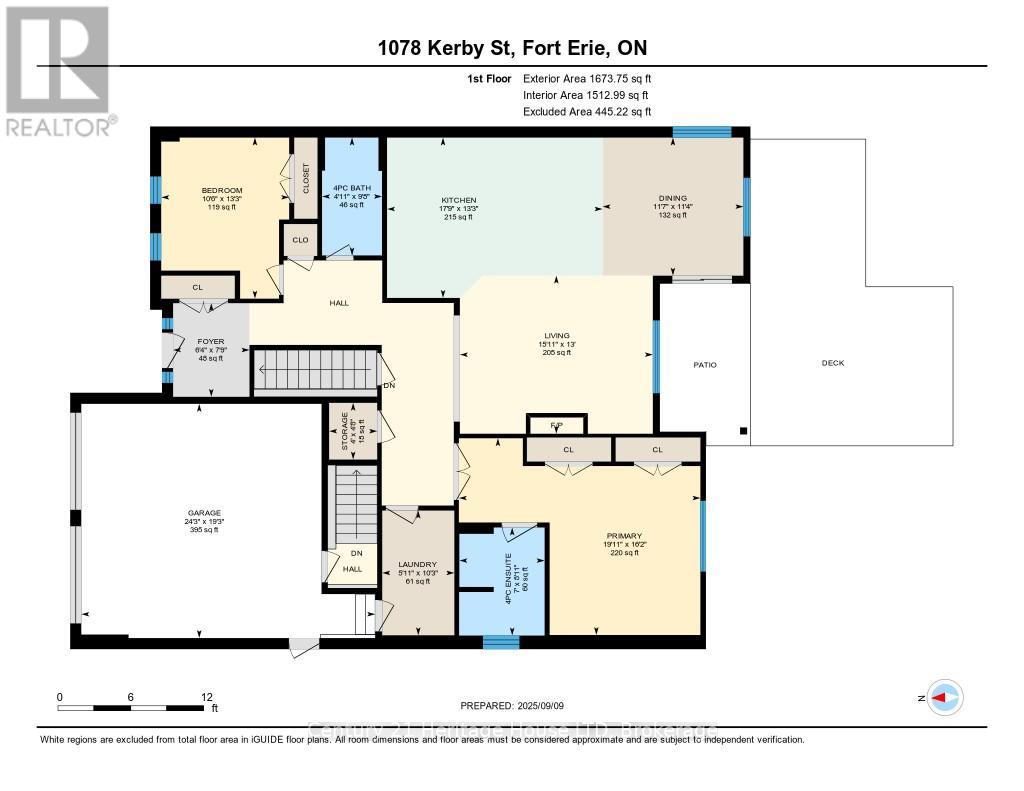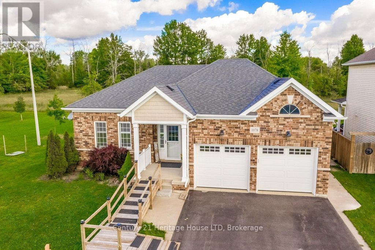
1078 Kerby Street
Fort Erie, Ontario L2A 0C1
This remarkable home has over 100K in upgrades with granite counters and hardwood floors and offers 2 separate living spaces which includes a fully self contained 2 bdrm apartment with 9 ft ceilings and 1579 sq ft. Over 3200 sq ft of living space with 5 bdrms and 3 full baths. 2 kitchens and 2 separate laundry rooms. 12 appliances included. The premium lot has no rear neighbours and is beside a lovely park. Less than 5 minutes to the QEW and Peace Bridge. (id:15265)
$829,900 For sale
- MLS® Number
- X12400016
- Type
- Single Family
- Building Type
- House
- Bedrooms
- 5
- Bathrooms
- 3
- Parking
- 6
- SQ Footage
- 1,500 - 2,000 ft2
- Style
- Bungalow
- Fireplace
- Fireplace
- Cooling
- Central Air Conditioning, Air Exchanger
- Heating
- Forced Air
Property Details
| MLS® Number | X12400016 |
| Property Type | Single Family |
| Community Name | 334 - Crescent Park |
| AmenitiesNearBy | Park, Place Of Worship, Schools |
| CommunityFeatures | School Bus |
| EquipmentType | Water Heater - Gas, Water Heater |
| Features | Level Lot, Wheelchair Access, Paved Yard, Sump Pump, Atrium/sunroom, In-law Suite |
| ParkingSpaceTotal | 6 |
| RentalEquipmentType | Water Heater - Gas, Water Heater |
| Structure | Porch, Shed |
Parking
| Attached Garage | |
| Garage |
Land
| Acreage | No |
| LandAmenities | Park, Place Of Worship, Schools |
| Sewer | Sanitary Sewer |
| SizeDepth | 112 Ft |
| SizeFrontage | 56 Ft |
| SizeIrregular | 56 X 112 Ft |
| SizeTotalText | 56 X 112 Ft |
Building
| BathroomTotal | 3 |
| BedroomsAboveGround | 5 |
| BedroomsTotal | 5 |
| Age | 6 To 15 Years |
| Amenities | Fireplace(s) |
| Appliances | Garage Door Opener Remote(s), Water Heater, Water Meter, Dishwasher, Dryer, Garage Door Opener, Microwave, Two Stoves, Two Washers, Two Refrigerators |
| ArchitecturalStyle | Bungalow |
| BasementFeatures | Apartment In Basement, Separate Entrance |
| BasementType | N/a |
| ConstructionStyleAttachment | Detached |
| CoolingType | Central Air Conditioning, Air Exchanger |
| ExteriorFinish | Brick, Vinyl Siding |
| FireProtection | Smoke Detectors |
| FireplacePresent | Yes |
| FireplaceTotal | 2 |
| FoundationType | Concrete |
| HeatingFuel | Natural Gas |
| HeatingType | Forced Air |
| StoriesTotal | 1 |
| SizeInterior | 1,500 - 2,000 Ft2 |
| Type | House |
| UtilityWater | Municipal Water |
Utilities
| Cable | Available |
| Electricity | Available |
| Sewer | Installed |
Rooms
| Level | Type | Length | Width | Dimensions |
|---|---|---|---|---|
| Lower Level | Family Room | 4.59 m | 3.51 m | 4.59 m x 3.51 m |
| Lower Level | Bedroom 3 | 3.71 m | 3.38 m | 3.71 m x 3.38 m |
| Lower Level | Bedroom 4 | 3.71 m | 3.56 m | 3.71 m x 3.56 m |
| Lower Level | Bedroom 5 | 3.7 m | 4.74 m | 3.7 m x 4.74 m |
| Lower Level | Dining Room | 4.19 m | 3.68 m | 4.19 m x 3.68 m |
| Lower Level | Kitchen | 4.61 m | 2.93 m | 4.61 m x 2.93 m |
| Main Level | Kitchen | 4.03 m | 5.41 m | 4.03 m x 5.41 m |
| Main Level | Dining Room | 3.47 m | 3.54 m | 3.47 m x 3.54 m |
| Main Level | Family Room | 3.97 m | 4.85 m | 3.97 m x 4.85 m |
| Main Level | Primary Bedroom | 4.05 m | 3.21 m | 4.05 m x 3.21 m |
| Main Level | Bedroom 2 | 4.05 m | 3.21 m | 4.05 m x 3.21 m |
| Main Level | Bathroom | 2.71 m | 2.14 m | 2.71 m x 2.14 m |
| Main Level | Laundry Room | 3.13 m | 1.81 m | 3.13 m x 1.81 m |
| Main Level | Bathroom | 2.96 m | 1.51 m | 2.96 m x 1.51 m |
| Main Level | Foyer | 2.35 m | 1.92 m | 2.35 m x 1.92 m |
Location Map
Interested In Seeing This property?Get in touch with a Davids & Delaat agent
I'm Interested In1078 Kerby Street
"*" indicates required fields
