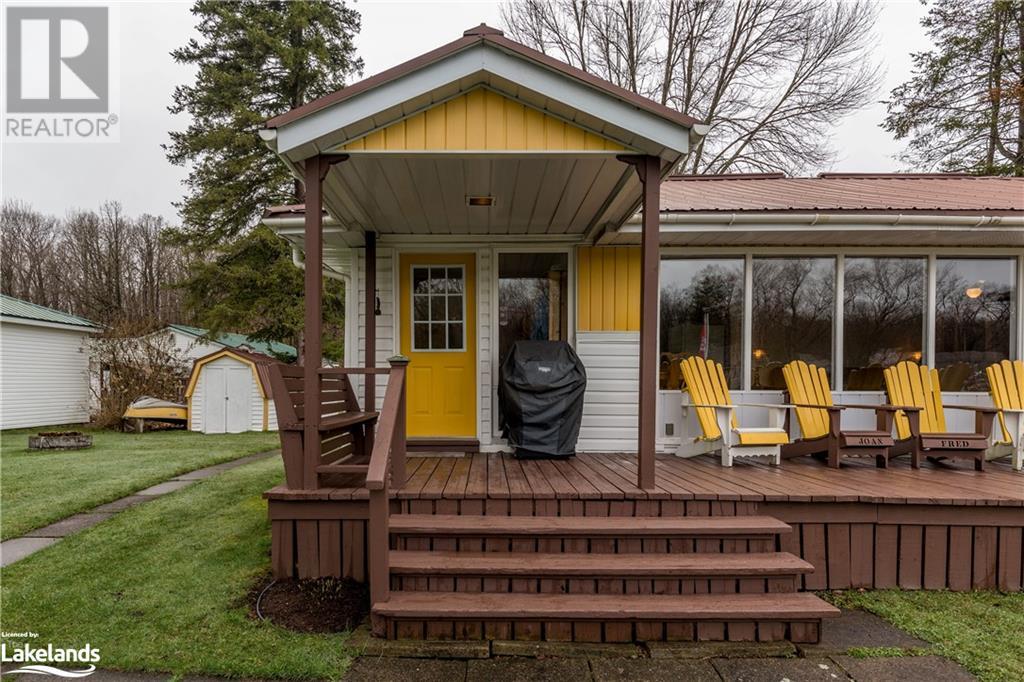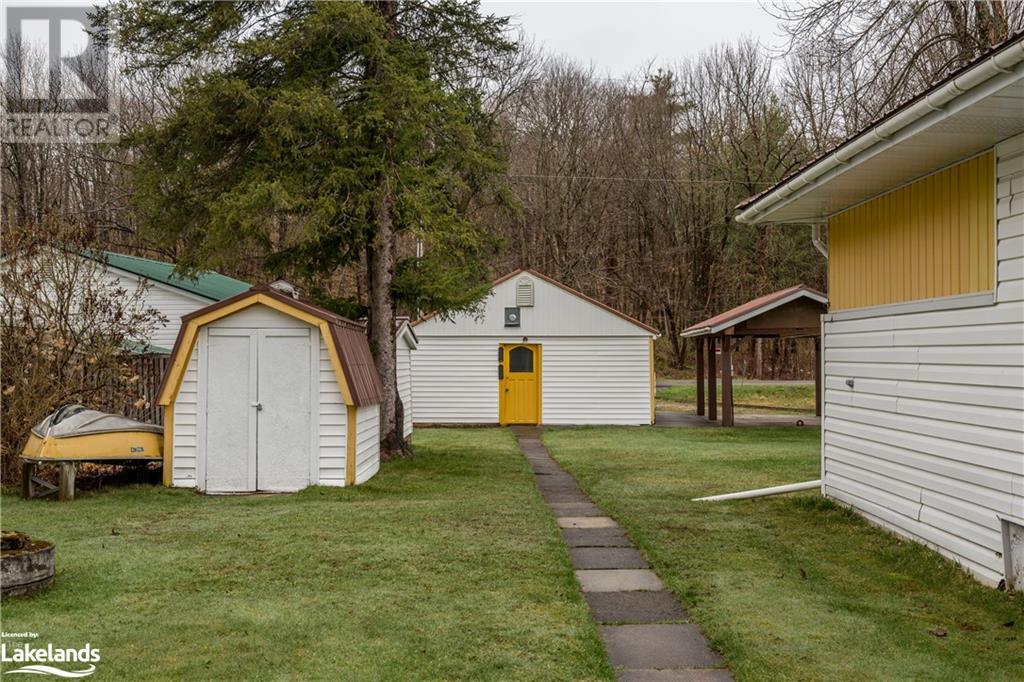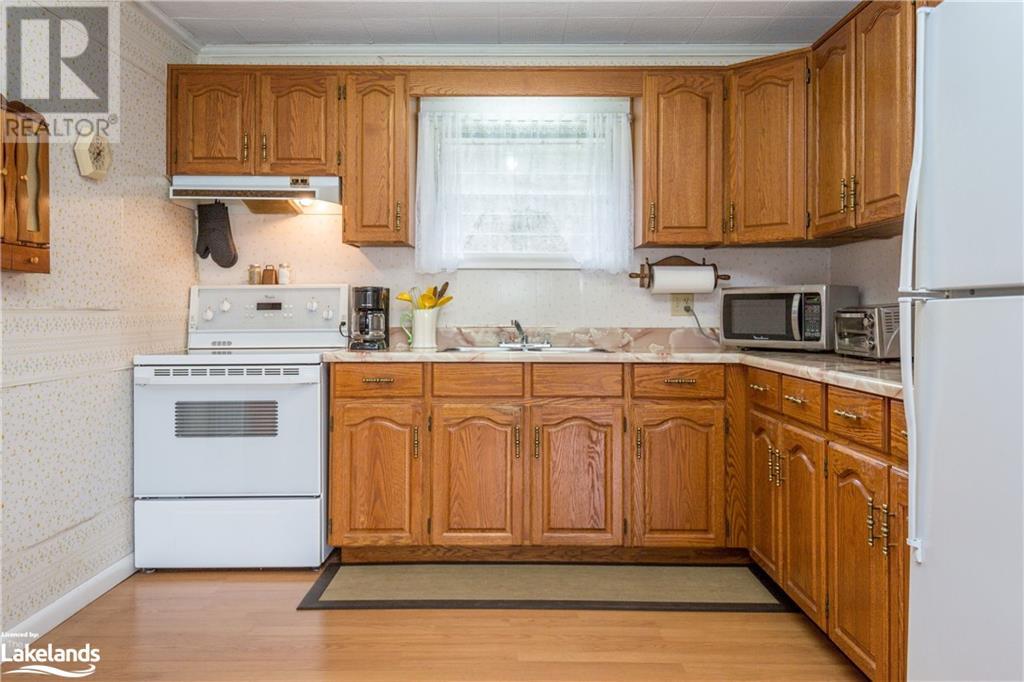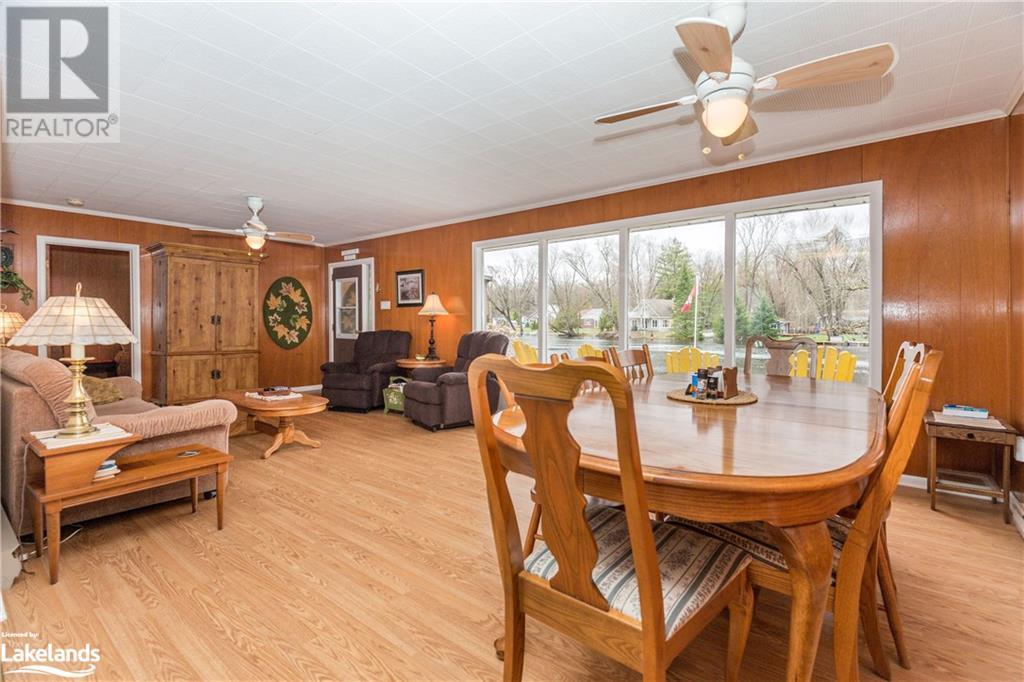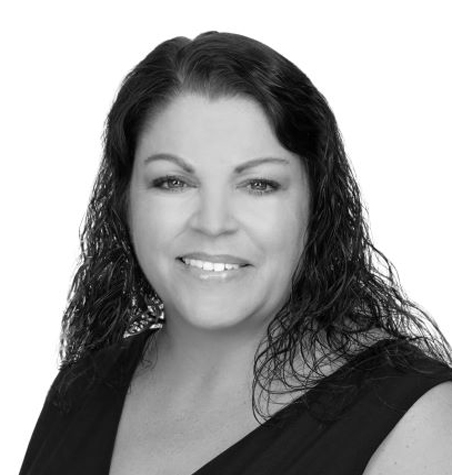1070 Cowbell Lane
Gravenhurst, Ontario P0E 1N0
Nestled along the tranquil shores of the Trent Severn River, this year-round home or cottage is on a prime 100' lot, with breathtaking views of the glistening waters that stretch as far as the eye can see. Inside is a warm and inviting atmosphere, flooded with natural light. With 3 bedrooms and 1.5 bathrooms, there's ample space for family and guests to relax and unwind. Whether it's a gathering by the fire pit or a summertime barbecue in the expansive backyard, this cottage provides the perfect backdrop for creating lasting memories. The screened Muskoka room invites you to the outdoors while staying protected from the elements, plus offering a peaceful retreat to enjoy your morning coffee or a cold beverage. Storage is plentiful with a double garage, two sheds, and a convenient carport. Boating enthusiasts can enjoy the entire Trent Waterway System, the long dock and the small boat lift. Located in a quiet neighborhood, this cottage offers the perfect blend of serenity and convenience, making it the ultimate retreat. (id:15265)
$759,900 For sale
- MLS® Number
- 40575002
- Type
- Single Family
- Building Type
- House
- Bedrooms
- 3
- Bathrooms
- 2
- Parking
- 8
- SQ Footage
- 1056 sqft
- Style
- Bungalow
- Cooling
- None
- Heating
- Baseboard Heaters
- Water Front
- Waterfront On River
Property Details
| MLS® Number | 40575002 |
| Property Type | Single Family |
| Communication Type | High Speed Internet |
| Equipment Type | None |
| Features | Cul-de-sac, Paved Driveway, Country Residential |
| Parking Space Total | 8 |
| Rental Equipment Type | None |
| Structure | Shed |
| View Type | River View |
| Water Front Name | Severn |
| Water Front Type | Waterfront On River |
Parking
| Detached Garage | |
| Carport |
Land
| Access Type | Road Access, Highway Access, Highway Nearby |
| Acreage | No |
| Sewer | Septic System |
| Size Depth | 157 Ft |
| Size Frontage | 100 Ft |
| Size Total Text | Under 1/2 Acre |
| Surface Water | River/stream |
| Zoning Description | Rdu |
Building
| Bathroom Total | 2 |
| Bedrooms Above Ground | 3 |
| Bedrooms Total | 3 |
| Age | New Building |
| Appliances | Microwave, Refrigerator, Stove |
| Architectural Style | Bungalow |
| Basement Development | Unfinished |
| Basement Type | Crawl Space (unfinished) |
| Construction Style Attachment | Detached |
| Cooling Type | None |
| Exterior Finish | Aluminum Siding, Vinyl Siding |
| Foundation Type | None |
| Half Bath Total | 1 |
| Heating Fuel | Electric |
| Heating Type | Baseboard Heaters |
| Stories Total | 1 |
| Size Interior | 1056 Sqft |
| Type | House |
| Utility Water | Dug Well |
Utilities
| Electricity | Available |
| Telephone | Available |
Rooms
| Level | Type | Length | Width | Dimensions |
|---|---|---|---|---|
| Main Level | 2pc Bathroom | Measurements not available | ||
| Main Level | 4pc Bathroom | Measurements not available | ||
| Main Level | Bedroom | 9'8'' x 10'0'' | ||
| Main Level | Bedroom | 9'2'' x 10'0'' | ||
| Main Level | Primary Bedroom | 9'2'' x 11'5'' | ||
| Main Level | Kitchen | 10'5'' x 10'6'' | ||
| Main Level | Living Room/dining Room | 26'7'' x 13'4'' |
Location Map
Interested In Seeing This property?Get in touch with a Davids & Delaat agent
I'm Interested In1070 Cowbell Lane
"*" indicates required fields
















