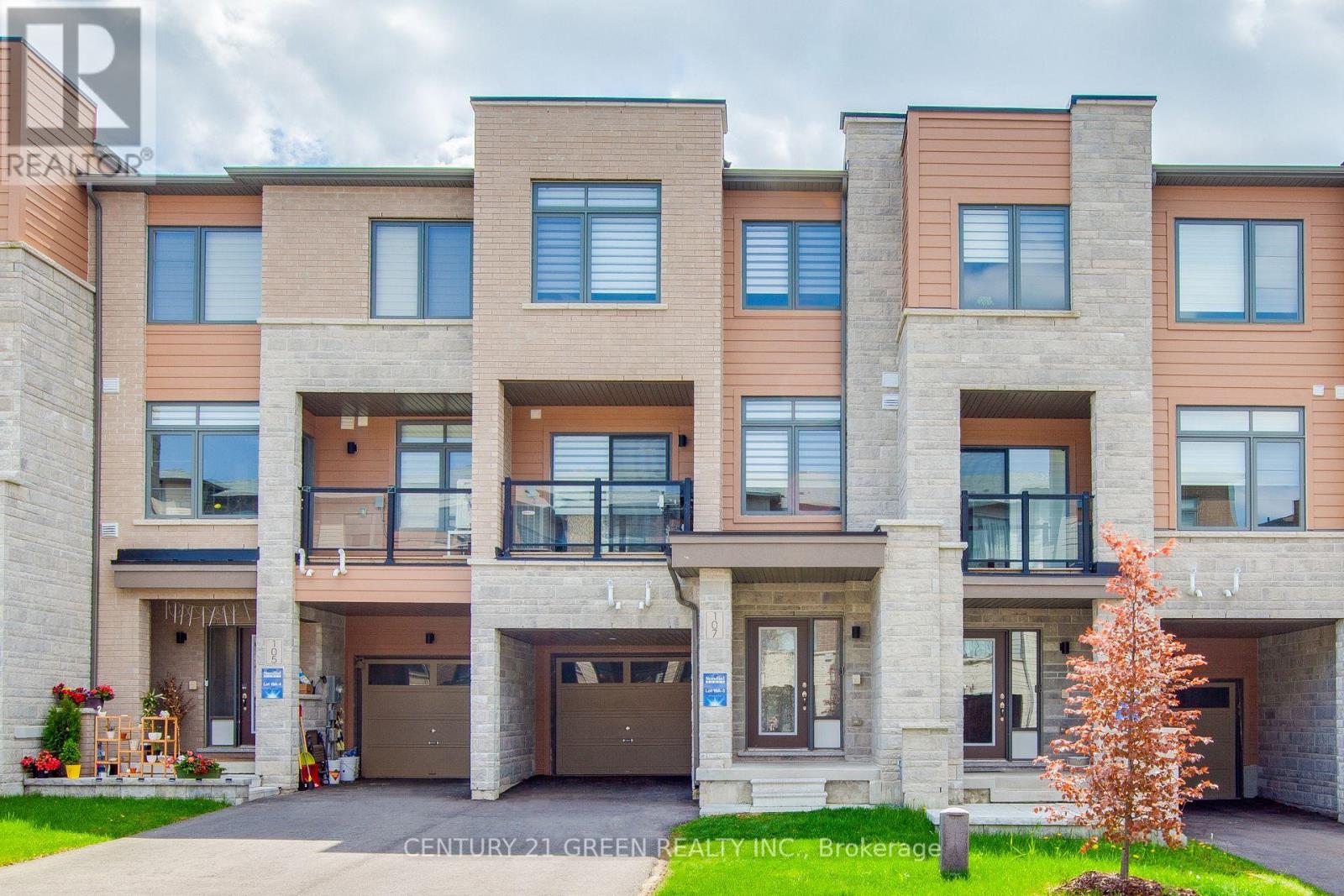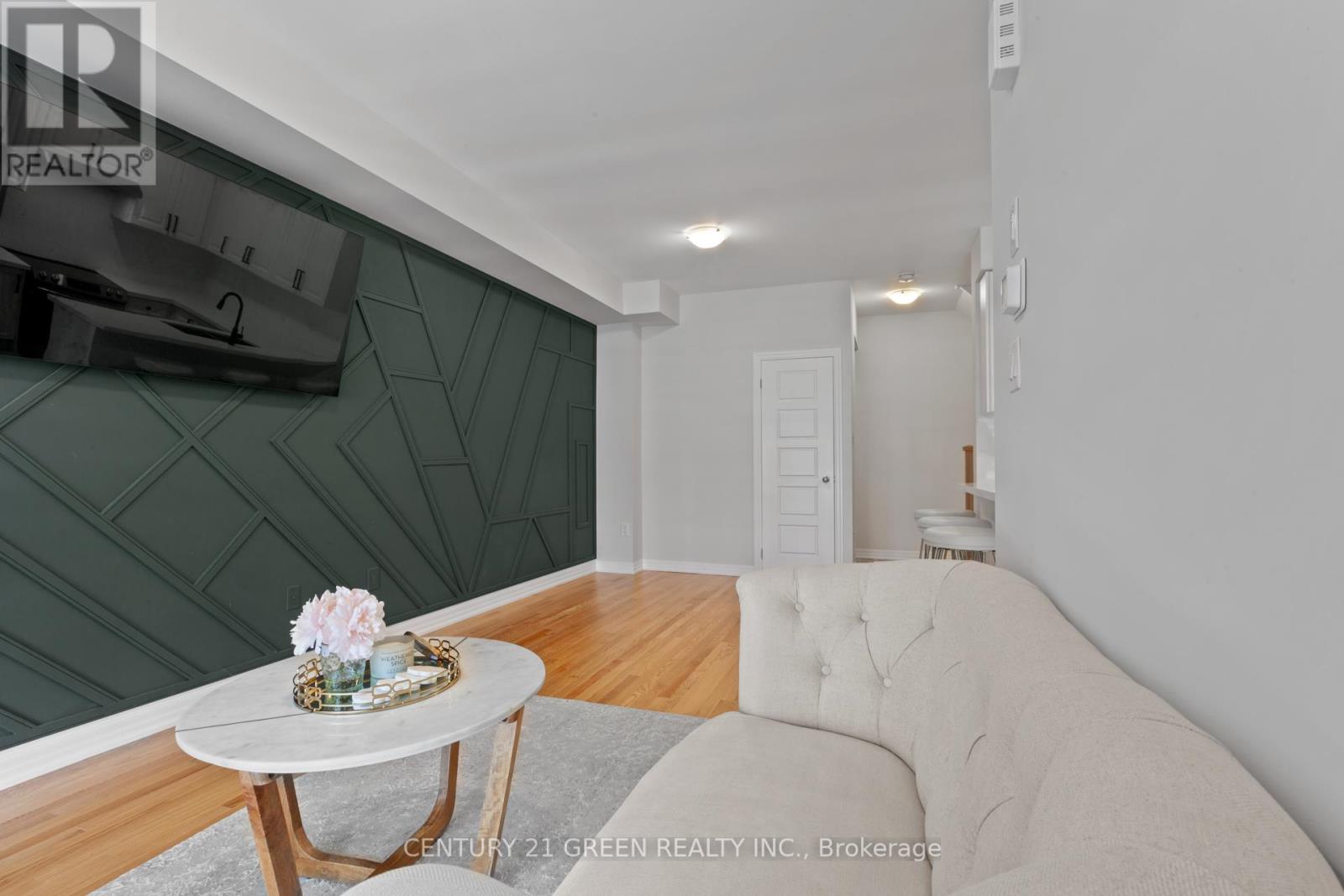
107 Bravo Lane
Newmarket, Ontario L3X 0L3
Excellent Super Clean Urban TownHouse. Super Bright. Under 2 Years Old. Freshly Painted. Fully Upgraded In a Superb Sought After Location. 9ft Ceilings. Main Floor Has a Very Nyc Size Family Rm with Direct Access from The Garage. Spacious Living Dining Area with Walkout to Super Cute Balcony. Upgraded Kitchen With Quartz Counters and Backsplash with SS Appliances. A Very Nice size bedroom on 2nd lvl Converted to Home Office. Modern Colours Thruout. Custom Walls in Living And Primary Bedrooms. Laundry Super Convenient on 3rd Lvl. Primary Bedrm Has a Super Nice 4Pc Wash With Walkin Closet. Can Easily Park 2 Car in the Driveway. Steps to Alexander Muir Public School, Upper Canada Mall, Restaurants, Parks, Trails, Public Transit, Newmarket Go Station. **** EXTRAS **** A Private In law Suite Can be Created Very Easily with The Direct Access from the Garage going into the Basement. (id:15265)
$969,900 For sale
- MLS® Number
- N8350622
- Type
- Single Family
- Building Type
- Row / Townhouse
- Bedrooms
- 3
- Bathrooms
- 3
- Parking
- 3
- Cooling
- Central Air Conditioning
- Heating
- Forced Air
Property Details
| MLS® Number | N8350622 |
| Property Type | Single Family |
| Community Name | Woodland Hill |
| Parking Space Total | 3 |
Parking
| Attached Garage |
Land
| Acreage | No |
| Sewer | Sanitary Sewer |
| Size Depth | 45 Ft |
| Size Frontage | 20 Ft |
| Size Irregular | 20.04 X 45.31 Ft |
| Size Total Text | 20.04 X 45.31 Ft |
Building
| Bathroom Total | 3 |
| Bedrooms Above Ground | 3 |
| Bedrooms Total | 3 |
| Appliances | Water Heater, Window Coverings |
| Basement Development | Unfinished |
| Basement Type | N/a (unfinished) |
| Construction Style Attachment | Attached |
| Cooling Type | Central Air Conditioning |
| Exterior Finish | Brick Facing |
| Foundation Type | Concrete |
| Half Bath Total | 1 |
| Heating Fuel | Natural Gas |
| Heating Type | Forced Air |
| Stories Total | 3 |
| Type | Row / Townhouse |
| Utility Water | Municipal Water |
Rooms
| Level | Type | Length | Width | Dimensions |
|---|---|---|---|---|
| Second Level | Kitchen | 4.08 m | 2.82 m | 4.08 m x 2.82 m |
| Second Level | Living Room | 6.05 m | 3.1 m | 6.05 m x 3.1 m |
| Second Level | Dining Room | 6.05 m | 3.1 m | 6.05 m x 3.1 m |
| Second Level | Bedroom | 4.1 m | 2.88 m | 4.1 m x 2.88 m |
| Third Level | Primary Bedroom | 6.08 m | 3.01 m | 6.08 m x 3.01 m |
| Third Level | Bedroom 3 | 5.31 m | 2.76 m | 5.31 m x 2.76 m |
| Ground Level | Family Room | 5.27 m | 2.6 m | 5.27 m x 2.6 m |
Location Map
Interested In Seeing This property?Get in touch with a Davids & Delaat agent
I'm Interested In107 Bravo Lane
"*" indicates required fields



































