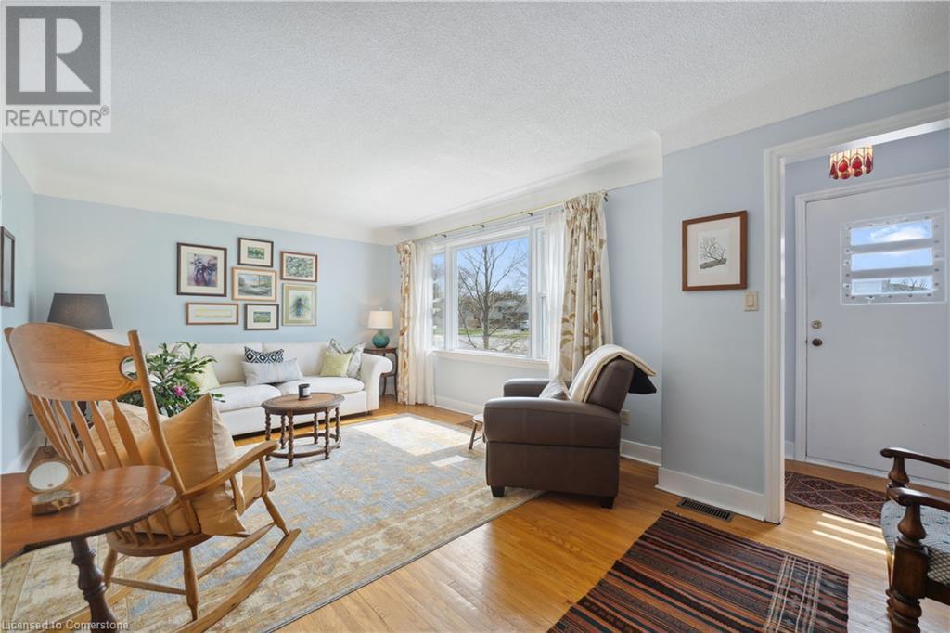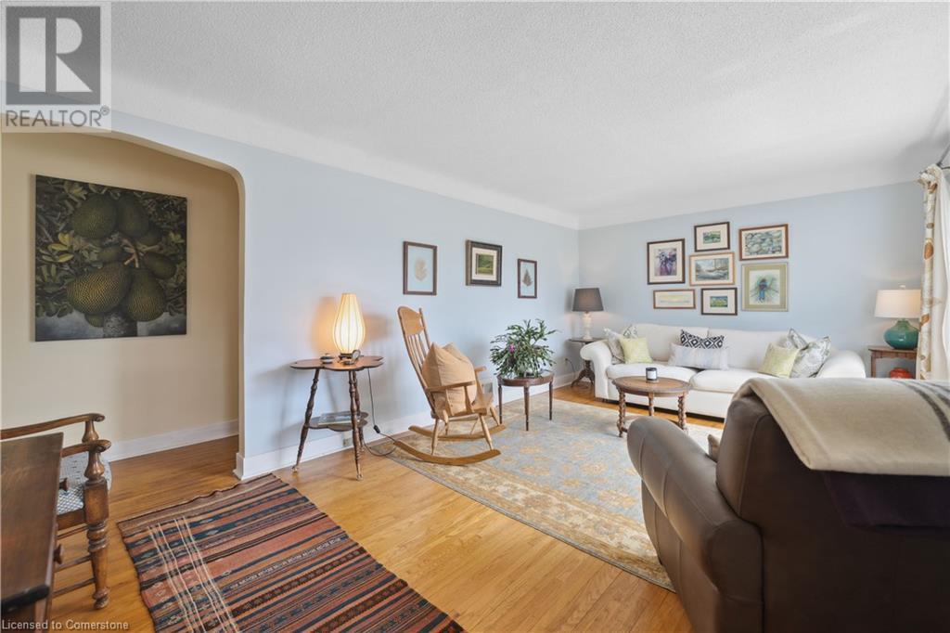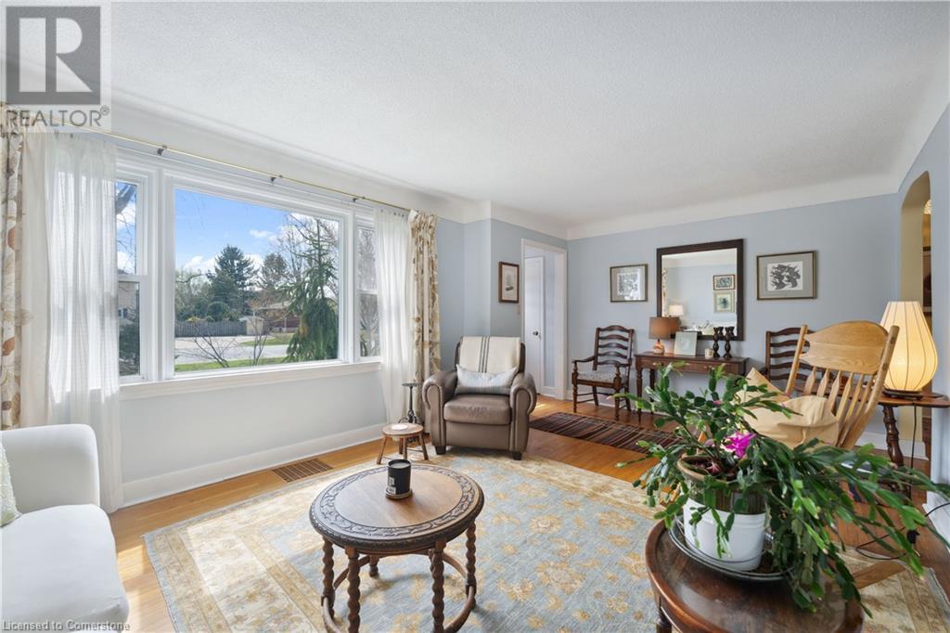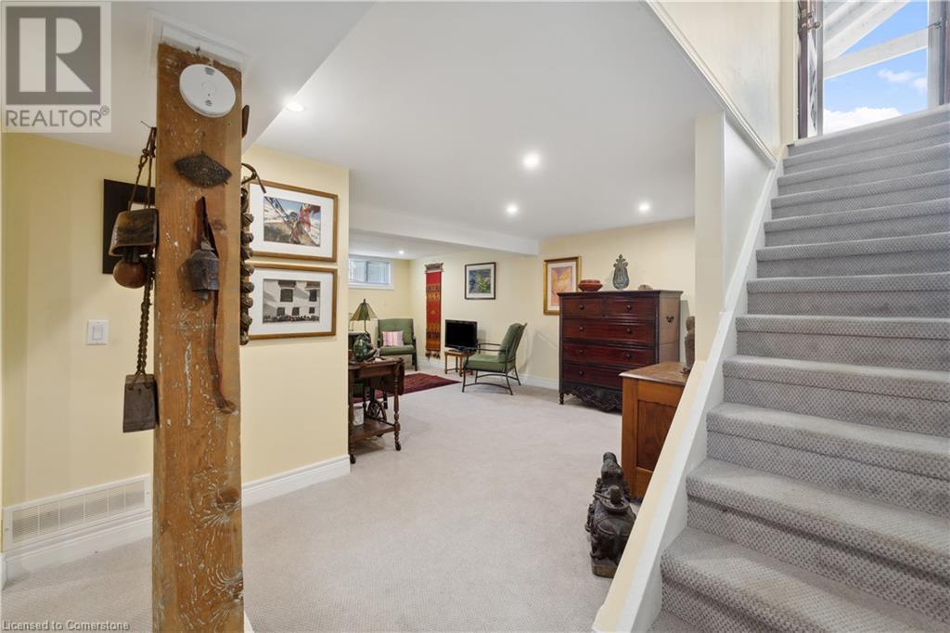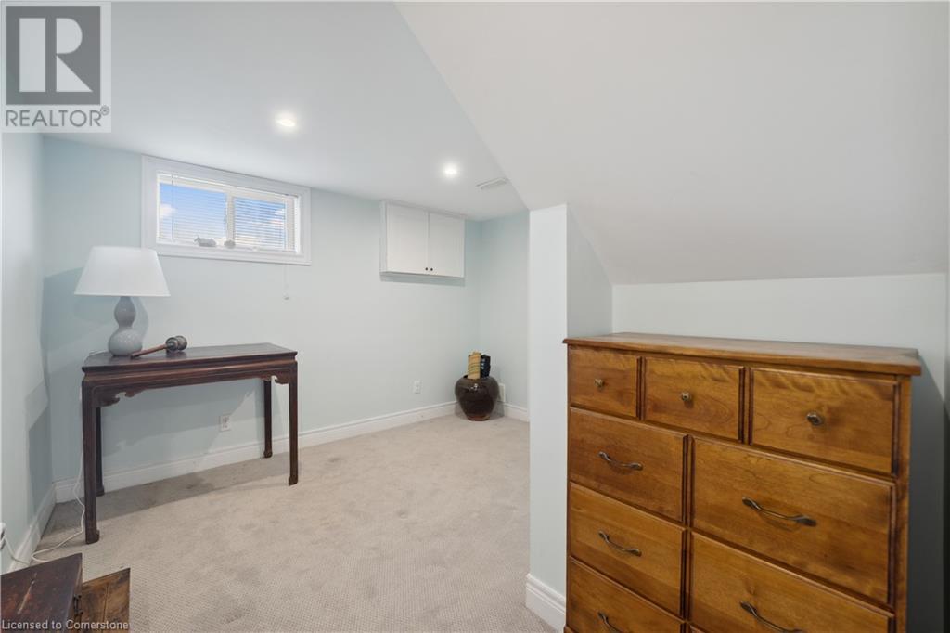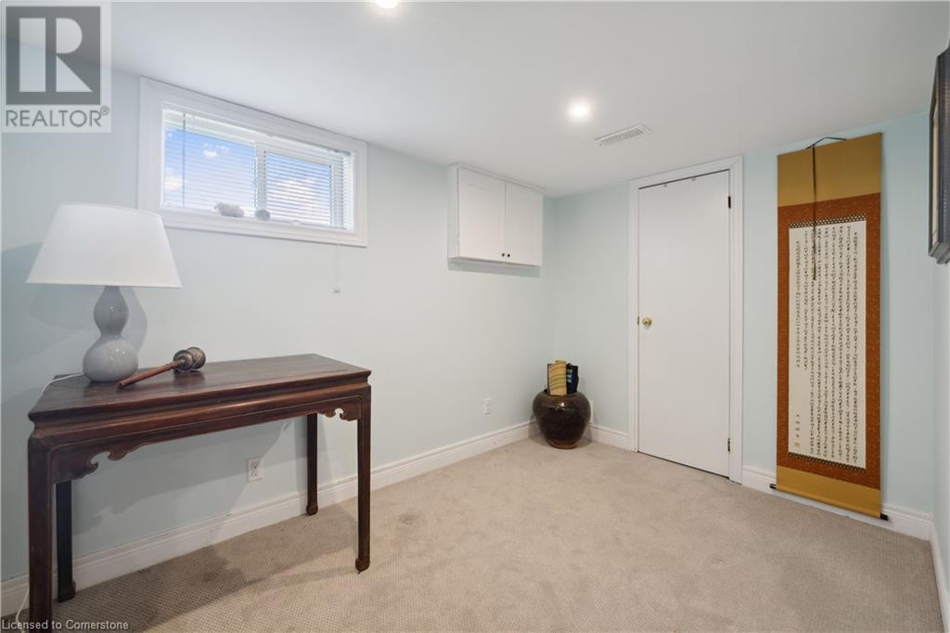105 Mary Street
Niagara-On-The-Lake, Ontario L0S 1J0
Welcome to pride in ownership and all the beauty that is Niagara-On-The-Lake here at 105 Mary Street! Situated on a beautifully manicured lot, appreciate being steps away from the Historic Downtown known as Old Town - Queen Street and the tranquility of the waters edge of Lake Ontario! This charming and inviting bungalow, boasting natural light throughout, provides a spacious layout and its own tasteful quaint design. On the main level, there are 3 generous sized bedrooms, an updated bathroom with glass shower, attractive hardwood flooring, a full eat in kitchen, and ample storage. Stepping down into the fully finished lower level, you are greeted by an open recreation room followed by a 4th bedroom, an open mudroom with a kitchenette, full laundry room, a 3 piece bath with a glass shower, and a large amount of storage in the utility room / workshop! Outdoors, the rear yard greets you as you take a seat on the well sized raised covered deck, relax and unwind while being surrounded by greenery and gorgeous landscaping, and the convenience of being able to entertain with ease. The opportunities are endless with the added pleasure of appreciating being in a highly desired location, within close proximity to all that the charm and beauty that Niagara-On-The-Lake has to provide! Enjoy the comfort of benefiting from being within walking distance to numerous trails, parks, wineries, historic landmarks, the NOTL golf club, Lake Ontario, restaurants, shopping, and much more! Come and see for yourself all that this incredibly well cared for property has to give! (id:15265)
$899,900 For sale
- MLS® Number
- 40722454
- Type
- Single Family
- Building Type
- House
- Bedrooms
- 4
- Bathrooms
- 2
- Parking
- 2
- SQ Footage
- 1,000 ft2
- Style
- Bungalow
- Cooling
- Central Air Conditioning
- Heating
- Forced Air
- Landscape
- Landscaped
Property Details
| MLS® Number | 40722454 |
| Property Type | Single Family |
| AmenitiesNearBy | Golf Nearby, Park, Place Of Worship, Public Transit |
| CommunityFeatures | Quiet Area, Community Centre |
| Features | Conservation/green Belt, Automatic Garage Door Opener |
| ParkingSpaceTotal | 2 |
| Structure | Porch |
Parking
| Detached Garage |
Land
| Acreage | No |
| LandAmenities | Golf Nearby, Park, Place Of Worship, Public Transit |
| LandscapeFeatures | Landscaped |
| Sewer | Municipal Sewage System |
| SizeDepth | 110 Ft |
| SizeFrontage | 58 Ft |
| SizeTotalText | Under 1/2 Acre |
| ZoningDescription | R1 |
Building
| BathroomTotal | 2 |
| BedroomsAboveGround | 3 |
| BedroomsBelowGround | 1 |
| BedroomsTotal | 4 |
| Appliances | Dishwasher, Dryer, Microwave, Refrigerator, Stove, Washer, Garage Door Opener |
| ArchitecturalStyle | Bungalow |
| BasementDevelopment | Finished |
| BasementType | Full (finished) |
| ConstructionStyleAttachment | Detached |
| CoolingType | Central Air Conditioning |
| ExteriorFinish | Vinyl Siding |
| FoundationType | Block |
| HeatingType | Forced Air |
| StoriesTotal | 1 |
| SizeInterior | 1,000 Ft2 |
| Type | House |
| UtilityWater | Municipal Water |
Rooms
| Level | Type | Length | Width | Dimensions |
|---|---|---|---|---|
| Basement | Laundry Room | 12'2'' x 6'7'' | ||
| Basement | Utility Room | 11'1'' x 12'2'' | ||
| Basement | 3pc Bathroom | 10'2'' x 5'1'' | ||
| Basement | Mud Room | 12'6'' x 14'6'' | ||
| Basement | Bedroom | 10'11'' x 10'11'' | ||
| Basement | Recreation Room | 20'4'' x 10'11'' | ||
| Main Level | Foyer | 4'3'' x 4'11'' | ||
| Main Level | 3pc Bathroom | 8'2'' x 3'4'' | ||
| Main Level | Primary Bedroom | 12'0'' x 11'1'' | ||
| Main Level | Bedroom | 11'8'' x 11'1'' | ||
| Main Level | Bedroom | 11'11'' x 9'6'' | ||
| Main Level | Living Room | 19'0'' x 11'10'' | ||
| Main Level | Kitchen | 14'9'' x 8'5'' |
Location Map
Interested In Seeing This property?Get in touch with a Davids & Delaat agent
I'm Interested In105 Mary Street
"*" indicates required fields




