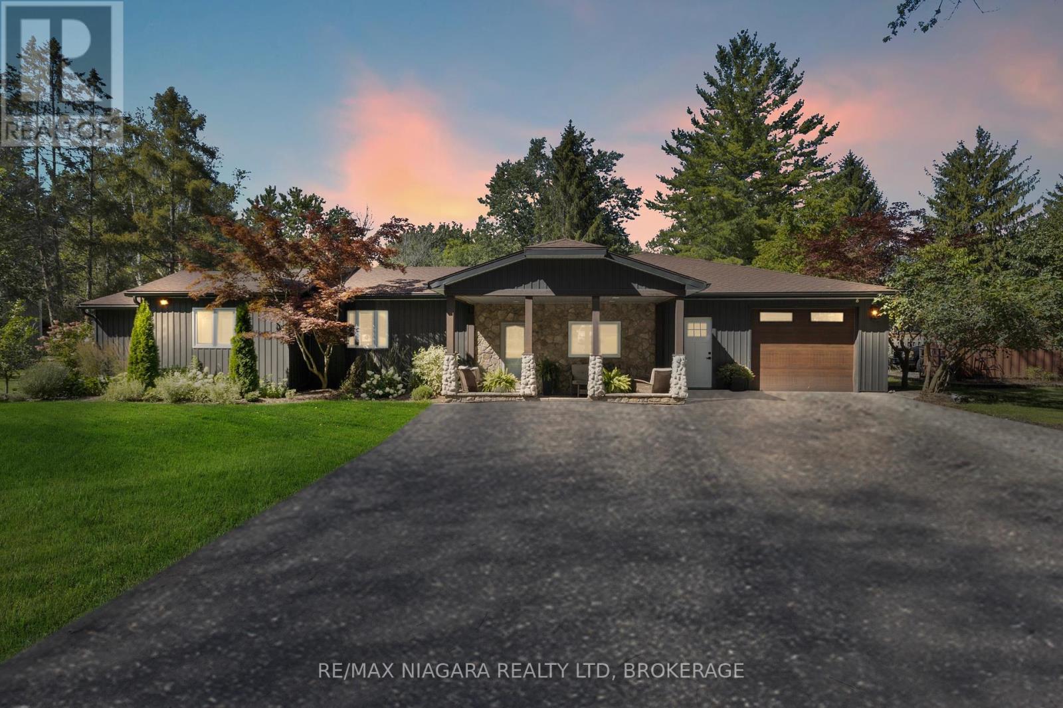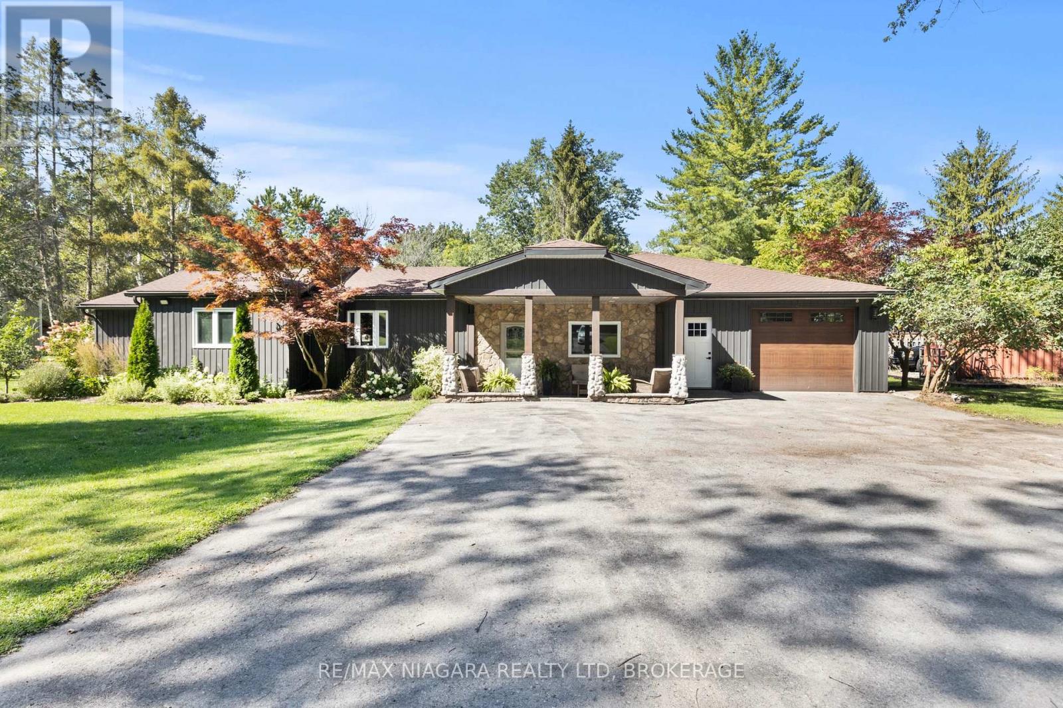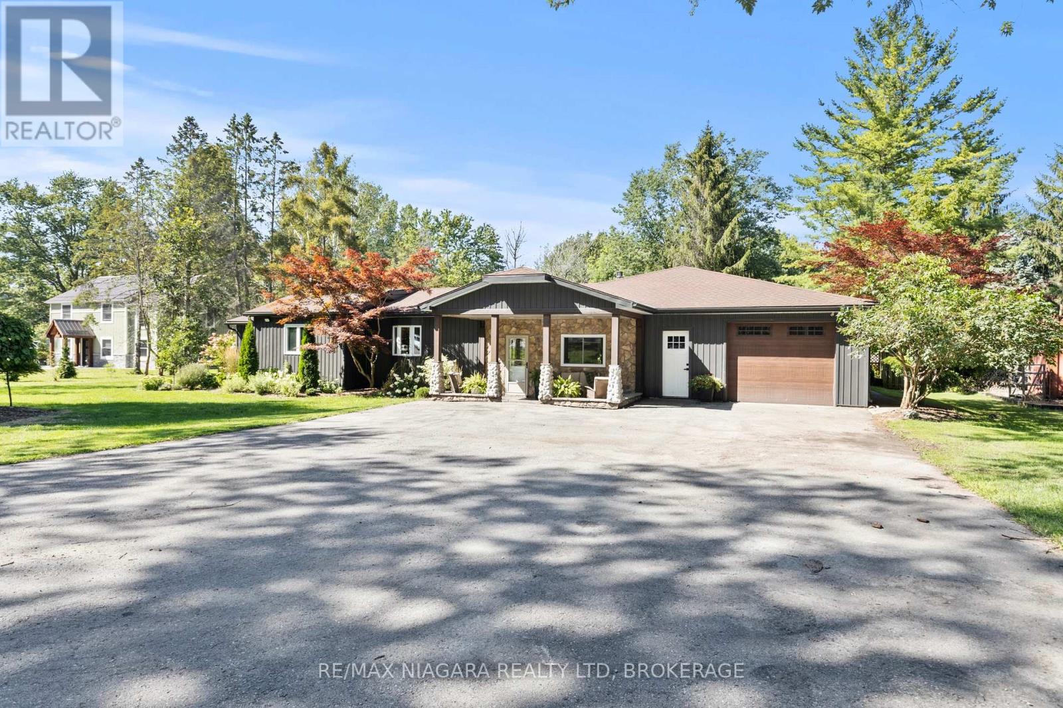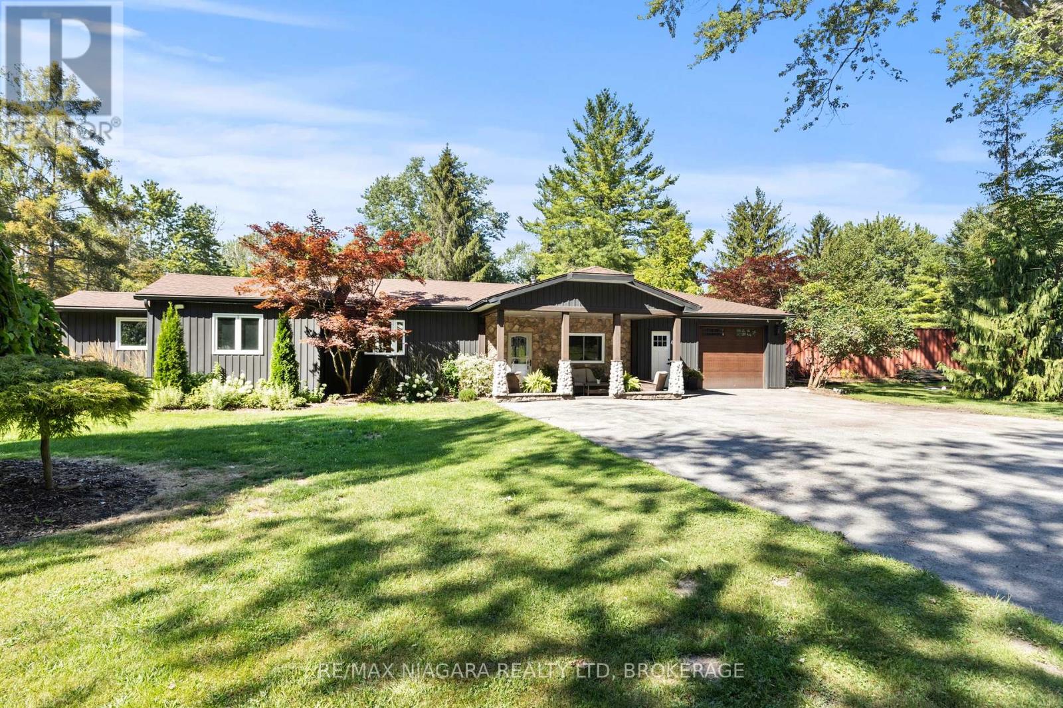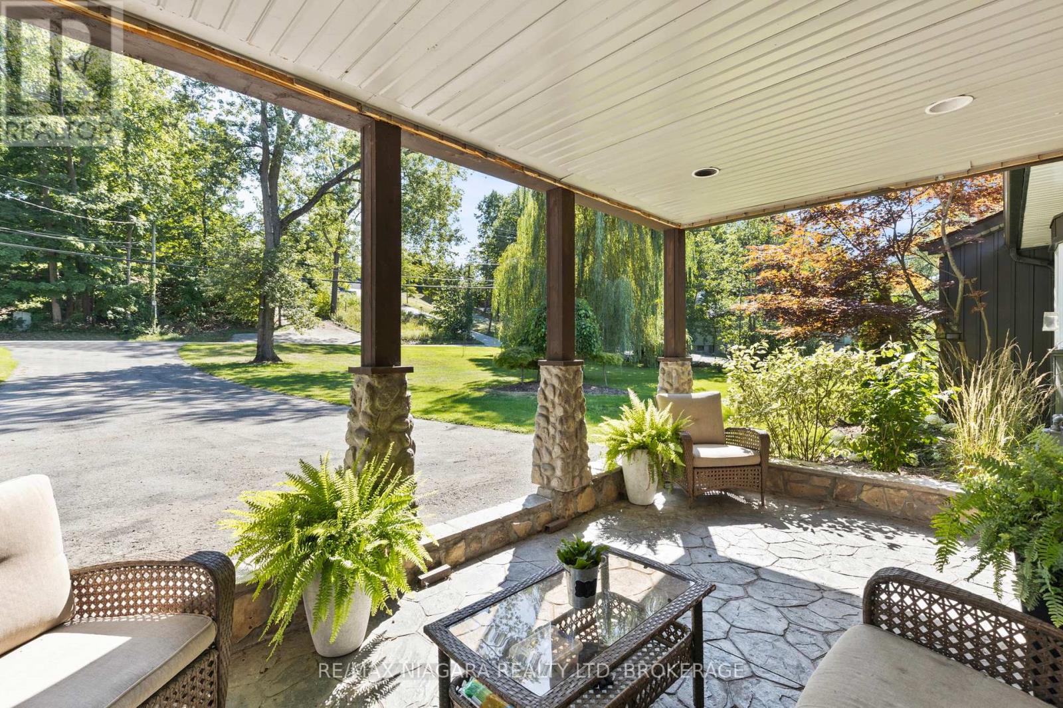10408 Lakeshore Road
Wainfleet, Ontario L3K 5V4
Stunning treed setting across from the lake! This beautifully updated 4-bedroom, 1.5-bathroom bungalow sits on a sprawling 0.86-acre lot just minutes from Port Colborne. The spacious kitchen with island opens to a bright dining room with an adjacent office nookperfect for todays lifestyle. The inviting living room features in-floor heating and patio doors leading to the expansive backyard. The primary bedroom offers sliding doors that open to a large deck, creating a seamless connection to nature and an ideal spot for morning coffee or evening relaxation. A one-car attached garage is complemented by an insulated workshop with in-floor heat and hydro ideal for hobbyists or additional storage. The park-like rear yard provides endless space for entertaining, gardening, or simply unwinding in your private outdoor retreat. A charming bunkie in the backyard adds even more versatility great for guests, a studio, or a quiet escape.Recent updates offer peace of mind, including siding (2022), garage door with opener (2022), most windows (2022), A/C units (2021/2023), gas fireplace (2019), new water heater (2023), and new well pump (2023).With a blend of modern upgrades and natural surroundings, this property offers the perfect balance of comfort and tranquility. (id:15265)
$725,000 For sale
- MLS® Number
- X12360817
- Type
- Single Family
- Building Type
- House
- Bedrooms
- 4
- Bathrooms
- 2
- Parking
- 9
- SQ Footage
- 1,500 - 2,000 ft2
- Fireplace
- Fireplace
- Cooling
- Wall Unit
- Heating
- Radiant Heat
Property Details
| MLS® Number | X12360817 |
| Property Type | Single Family |
| Community Name | 880 - Lakeshore |
| AmenitiesNearBy | Beach, Golf Nearby, Marina, Park, Place Of Worship, Schools |
| EquipmentType | None |
| ParkingSpaceTotal | 9 |
| RentalEquipmentType | None |
Parking
| Attached Garage | |
| Garage |
Land
| Acreage | No |
| LandAmenities | Beach, Golf Nearby, Marina, Park, Place Of Worship, Schools |
| Sewer | Septic System |
| SizeDepth | 300 Ft |
| SizeFrontage | 125 Ft |
| SizeIrregular | 125 X 300 Ft |
| SizeTotalText | 125 X 300 Ft|1/2 - 1.99 Acres |
| ZoningDescription | R1 |
Building
| BathroomTotal | 2 |
| BedroomsAboveGround | 4 |
| BedroomsTotal | 4 |
| Age | 100+ Years |
| Amenities | Fireplace(s) |
| BasementType | Crawl Space |
| ConstructionStyleAttachment | Detached |
| CoolingType | Wall Unit |
| ExteriorFinish | Vinyl Siding |
| FireplacePresent | Yes |
| FireplaceTotal | 1 |
| FoundationType | Block |
| HalfBathTotal | 1 |
| HeatingFuel | Natural Gas |
| HeatingType | Radiant Heat |
| StoriesTotal | 2 |
| SizeInterior | 1,500 - 2,000 Ft2 |
| Type | House |
Rooms
| Level | Type | Length | Width | Dimensions |
|---|---|---|---|---|
| Main Level | Living Room | 6.63 m | 4.27 m | 6.63 m x 4.27 m |
| Main Level | Dining Room | 6.05 m | 6.5 m | 6.05 m x 6.5 m |
| Main Level | Bedroom | 3.05 m | 4.04 m | 3.05 m x 4.04 m |
| Main Level | Bedroom | 2.69 m | 2.97 m | 2.69 m x 2.97 m |
| Main Level | Workshop | 4.72 m | 4.65 m | 4.72 m x 4.65 m |
| Main Level | Bathroom | 2 m | 2 m | 2 m x 2 m |
| Main Level | Kitchen | 5.03 m | 3.4 m | 5.03 m x 3.4 m |
| Main Level | Bedroom | 2.44 m | 3.96 m | 2.44 m x 3.96 m |
| Main Level | Bathroom | 2 m | 2 m | 2 m x 2 m |
Location Map
Interested In Seeing This property?Get in touch with a Davids & Delaat agent
I'm Interested In10408 Lakeshore Road
"*" indicates required fields
