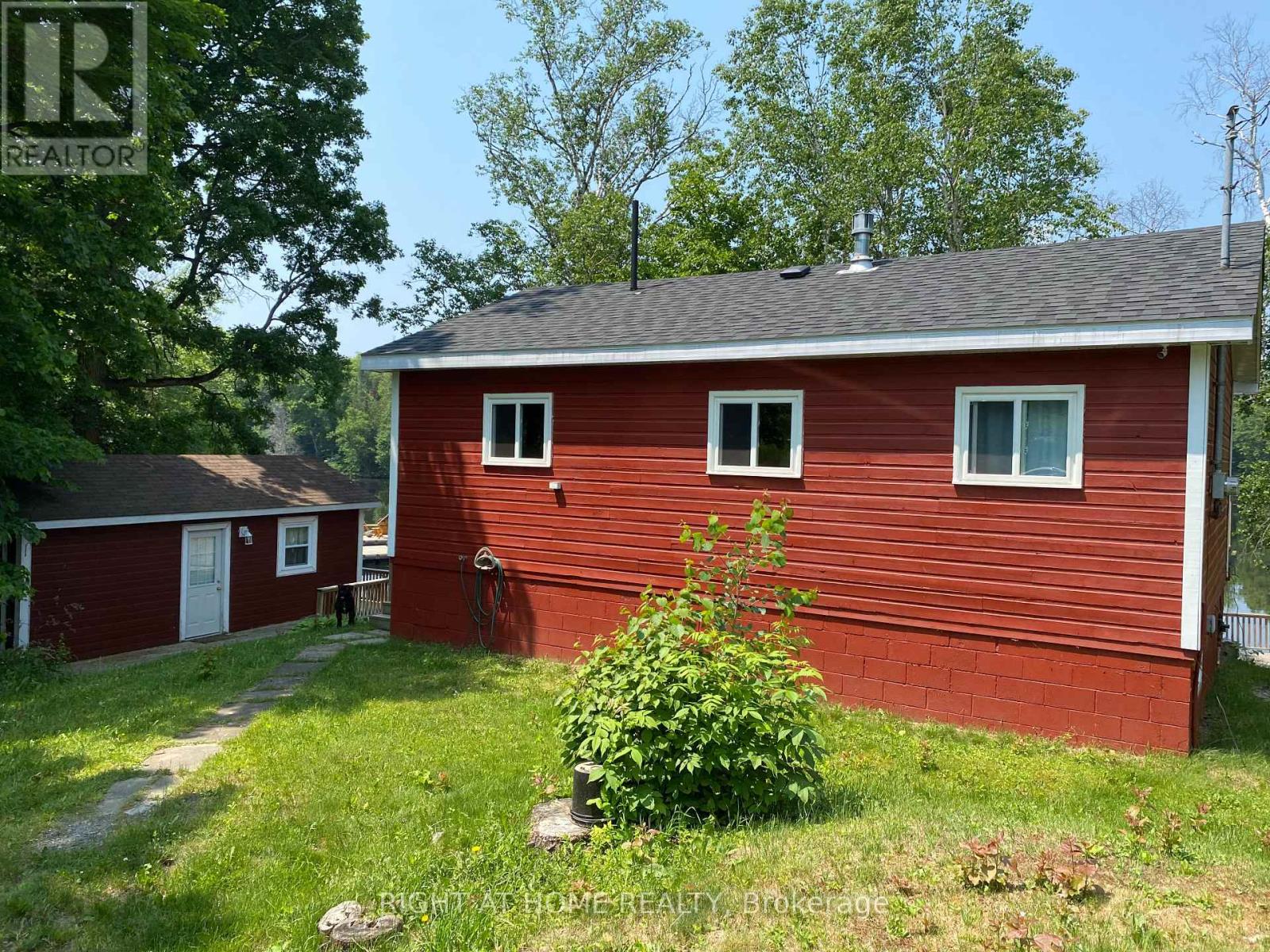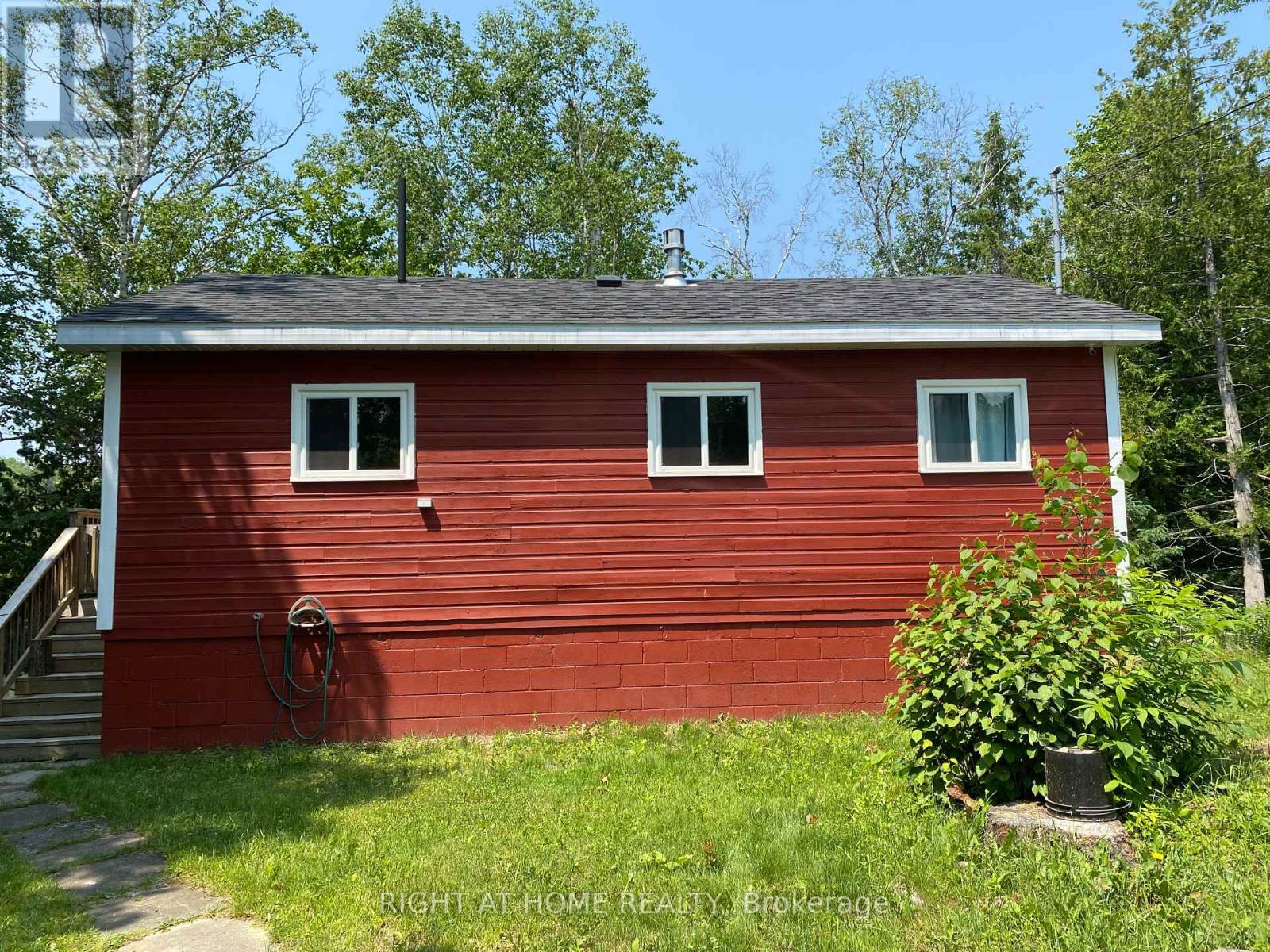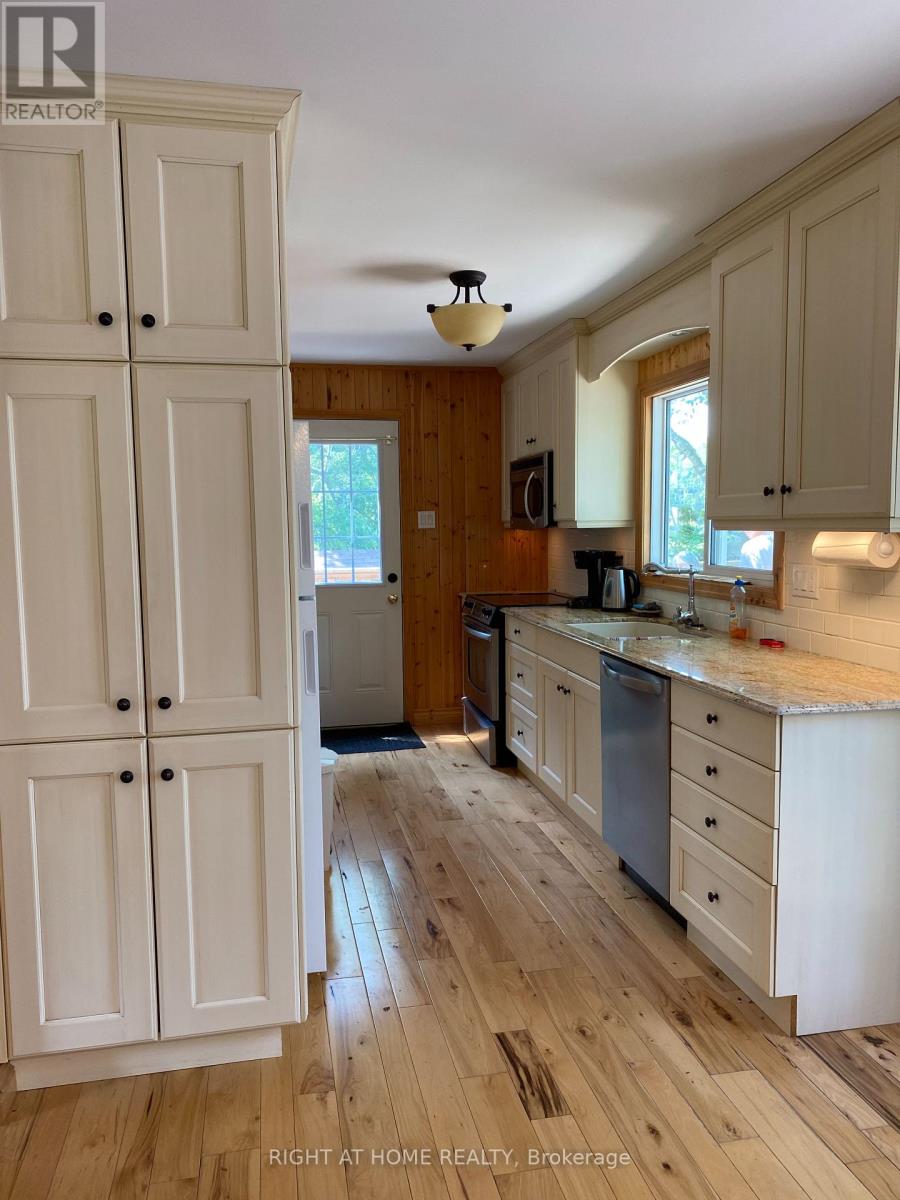
104 Lakeside Drive
Mckellar, Ontario P2A 0B4
Great Western exposure four season home or cottage on municipally maintained road on one of Parry Sound's most sought after lakes, Lake Manitouwabing. Beautiful kitchen and bathroom with granite countertops and hardwood flooring throughout. Upgraded electrical, shingles, septic pump, and windows in 2021. Large decks to enjoy the outdoors, great dock with good fishing right off of it. The Bunkie is 200 square feet with its own deck and back storage room. Two car detached garage. Boat over or drive your car to the Ridge at Manitou golf course. This is a great cottage on a large lake. Come and check it out! (id:15265)
$634,900 For sale
- MLS® Number
- X12136581
- Type
- Single Family
- Building Type
- House
- Bedrooms
- 3
- Bathrooms
- 1
- Parking
- 10
- SQ Footage
- 700 - 1,100 ft2
- Style
- Bungalow
- Fireplace
- Fireplace
- Heating
- Other
- Water Front
- Waterfront
Property Details
| MLS® Number | X12136581 |
| Property Type | Single Family |
| Community Name | McKellar |
| CommunityFeatures | Fishing, School Bus |
| Easement | Unknown |
| Features | Irregular Lot Size, Sloping |
| ParkingSpaceTotal | 10 |
| Structure | Dock |
| ViewType | Lake View, Unobstructed Water View |
| WaterFrontType | Waterfront |
Parking
| Detached Garage | |
| Garage |
Land
| AccessType | Year-round Access, Private Docking |
| Acreage | No |
| Sewer | Septic System |
| SizeDepth | 200 Ft |
| SizeFrontage | 100 Ft |
| SizeIrregular | 100 X 200 Ft |
| SizeTotalText | 100 X 200 Ft|1/2 - 1.99 Acres |
| ZoningDescription | Residential |
Building
| BathroomTotal | 1 |
| BedroomsAboveGround | 3 |
| BedroomsTotal | 3 |
| Age | 16 To 30 Years |
| Amenities | Fireplace(s) |
| Appliances | Water Heater, Water Treatment, Furniture |
| ArchitecturalStyle | Bungalow |
| ConstructionStyleAttachment | Detached |
| ExteriorFinish | Wood |
| FireplacePresent | Yes |
| FireplaceTotal | 1 |
| FoundationType | Block, Concrete |
| HeatingFuel | Propane |
| HeatingType | Other |
| StoriesTotal | 1 |
| SizeInterior | 700 - 1,100 Ft2 |
| Type | House |
| UtilityWater | Lake/river Water Intake |
Utilities
| Electricity | Installed |
Rooms
| Level | Type | Length | Width | Dimensions |
|---|---|---|---|---|
| Main Level | Kitchen | 4.23 m | 1.96 m | 4.23 m x 1.96 m |
| Main Level | Family Room | 5.44 m | 3.51 m | 5.44 m x 3.51 m |
| Main Level | Bedroom | 2.74 m | 2.57 m | 2.74 m x 2.57 m |
| Main Level | Bedroom 2 | 2.59 m | 2.57 m | 2.59 m x 2.57 m |
| Main Level | Bedroom 3 | 2.69 m | 2.64 m | 2.69 m x 2.64 m |
Location Map
Interested In Seeing This property?Get in touch with a Davids & Delaat agent
I'm Interested In104 Lakeside Drive
"*" indicates required fields






















