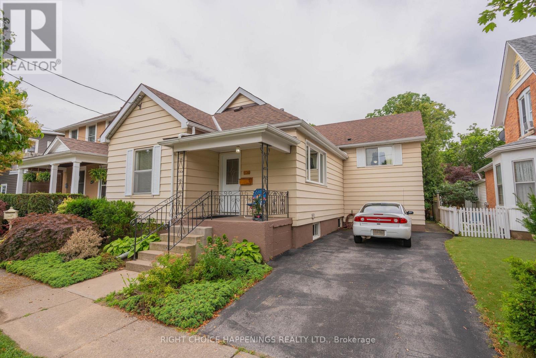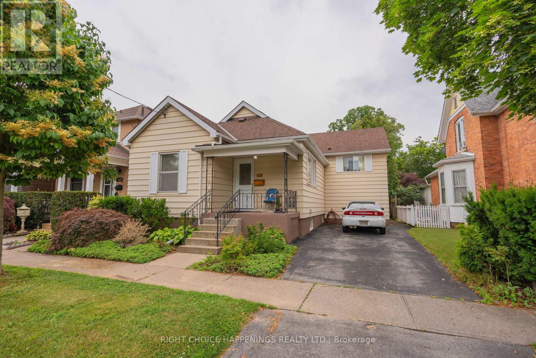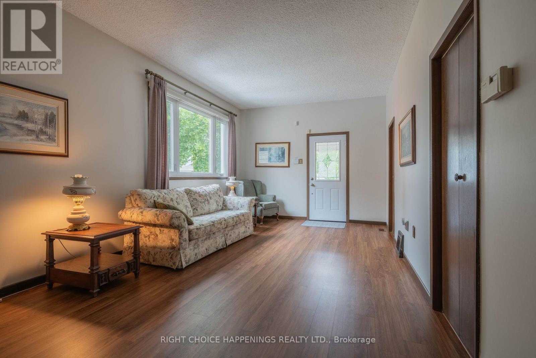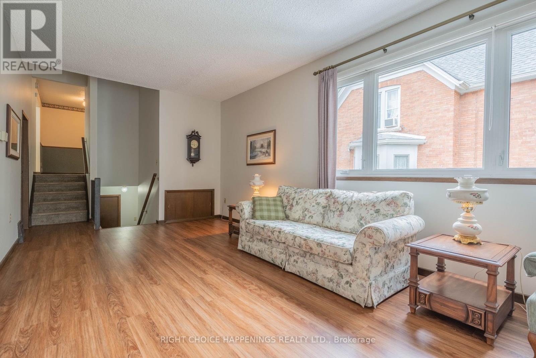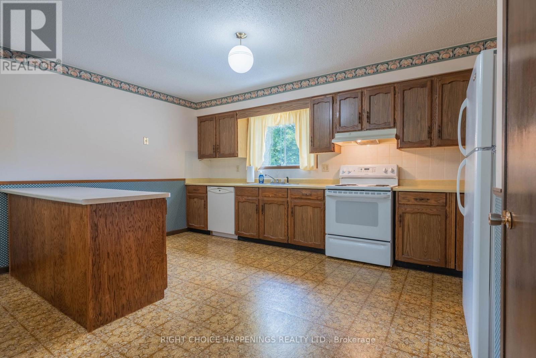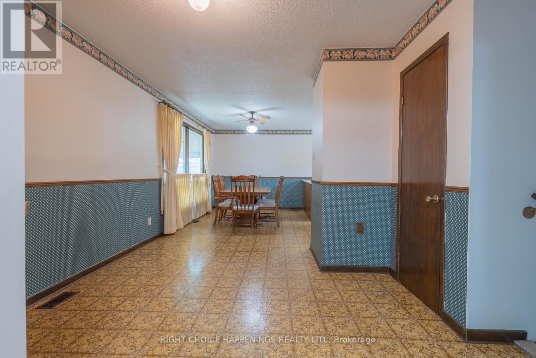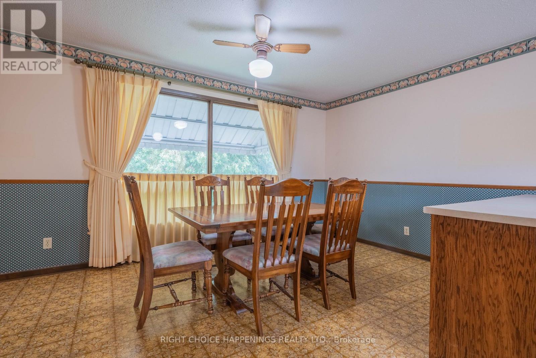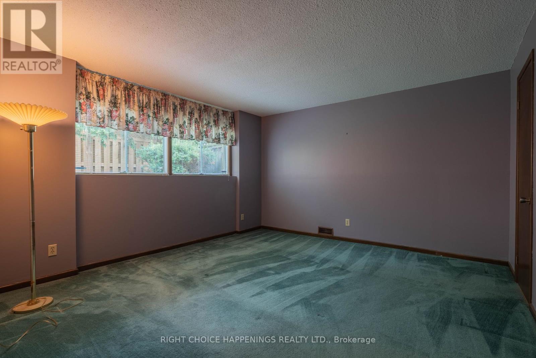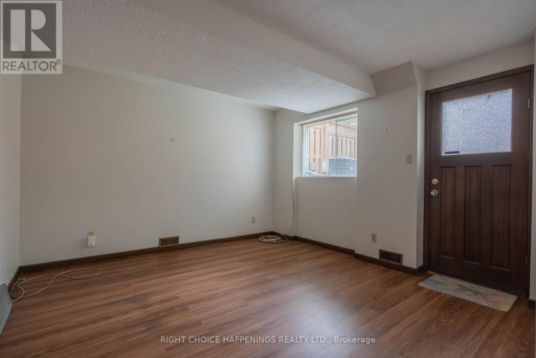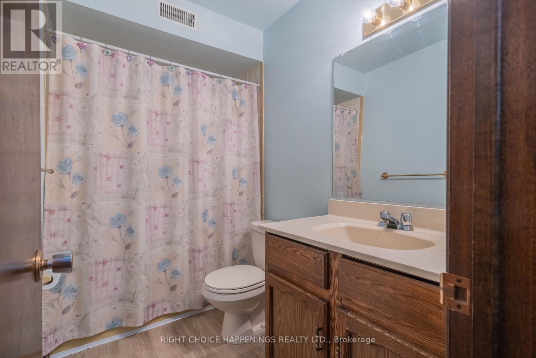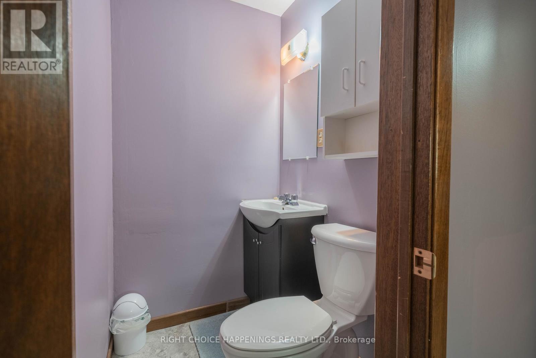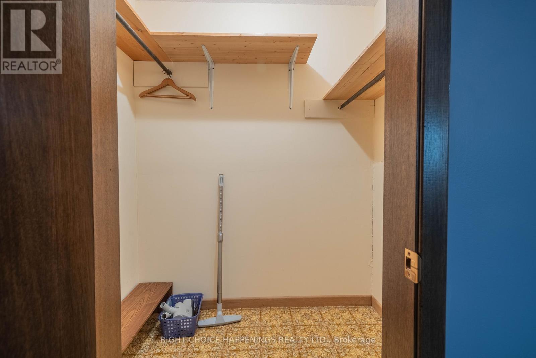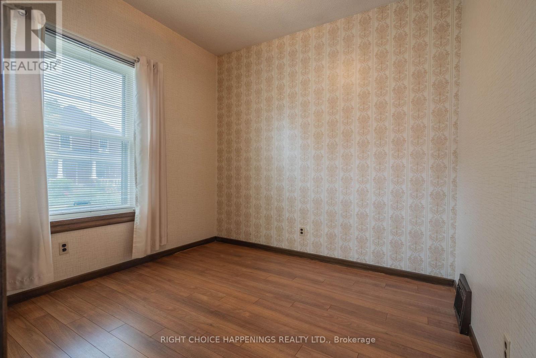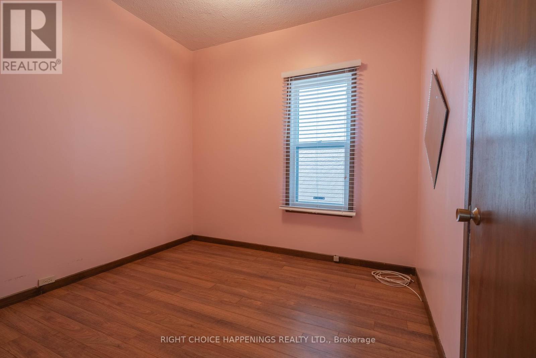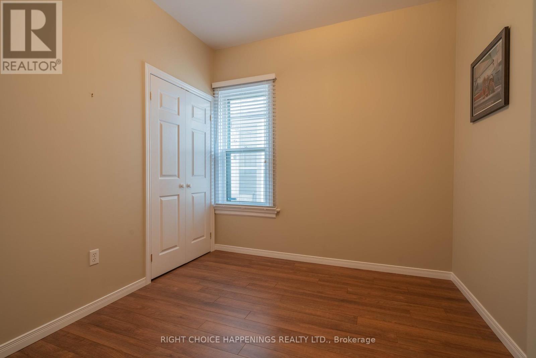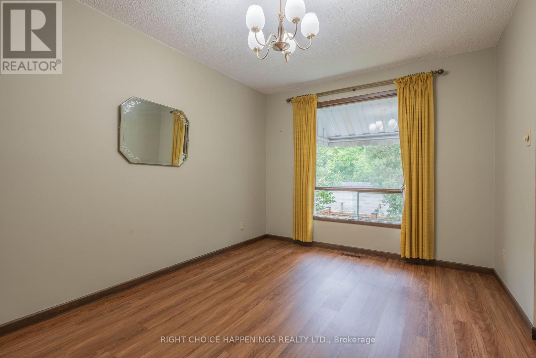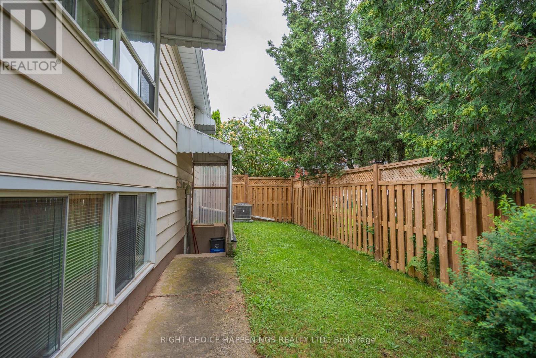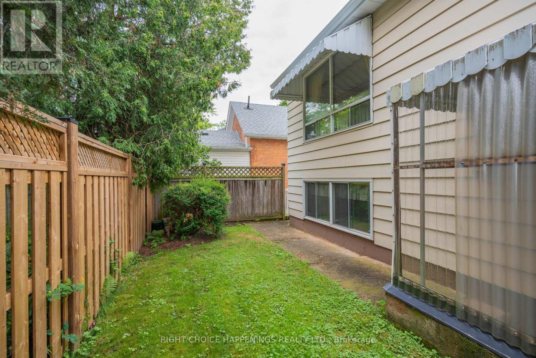104 Albert Street
St. Catharines, Ontario L2R 2H3
Lovingly maintained by the same family for over 60 years, this charming 4-bedroom, 2-bathroom multi-level home is filled with character, warmth, and an abundance of natural light from large windows throughout. Thoughtful updates have been made where they count including a new roof (2023), central air (2024), and water heater (2024) offering peace of mind and minimal maintenance. Nestled in a convenient downtown location, this home is a rare find for those seeking comfort, history, and move-in-ready living. (id:15265)
$493,900 For sale
- MLS® Number
- X12258364
- Type
- Single Family
- Building Type
- House
- Bedrooms
- 4
- Bathrooms
- 2
- Parking
- 2
- SQ Footage
- 1,100 - 1,500 ft2
- Cooling
- Central Air Conditioning
- Heating
- Forced Air
Property Details
| MLS® Number | X12258364 |
| Property Type | Single Family |
| Community Name | 451 - Downtown |
| ParkingSpaceTotal | 2 |
Parking
| No Garage |
Land
| Acreage | No |
| Sewer | Sanitary Sewer |
| SizeDepth | 66 Ft |
| SizeFrontage | 39 Ft |
| SizeIrregular | 39 X 66 Ft |
| SizeTotalText | 39 X 66 Ft|under 1/2 Acre |
| ZoningDescription | R2 |
Building
| BathroomTotal | 2 |
| BedroomsAboveGround | 3 |
| BedroomsBelowGround | 1 |
| BedroomsTotal | 4 |
| Appliances | Water Heater |
| BasementDevelopment | Partially Finished |
| BasementType | N/a (partially Finished) |
| ConstructionStyleAttachment | Detached |
| ConstructionStyleSplitLevel | Backsplit |
| CoolingType | Central Air Conditioning |
| ExteriorFinish | Aluminum Siding |
| FoundationType | Concrete, Stone |
| HalfBathTotal | 1 |
| HeatingFuel | Natural Gas |
| HeatingType | Forced Air |
| SizeInterior | 1,100 - 1,500 Ft2 |
| Type | House |
| UtilityWater | Municipal Water |
Rooms
| Level | Type | Length | Width | Dimensions |
|---|---|---|---|---|
| Lower Level | Bedroom 4 | 4.09 m | 3.89 m | 4.09 m x 3.89 m |
| Lower Level | Recreational, Games Room | 3.79 m | 3.61 m | 3.79 m x 3.61 m |
| Main Level | Living Room | 6.32 m | 3.53 m | 6.32 m x 3.53 m |
| Main Level | Bedroom | 3.02 m | 2.85 m | 3.02 m x 2.85 m |
| Main Level | Bedroom 2 | 2.95 m | 2.85 m | 2.95 m x 2.85 m |
| Main Level | Bedroom 3 | 2.85 m | 2.85 m | 2.85 m x 2.85 m |
| Upper Level | Kitchen | 5.77 m | 4.9 m | 5.77 m x 4.9 m |
| Upper Level | Dining Room | 4.04 m | 2.92 m | 4.04 m x 2.92 m |
Location Map
Interested In Seeing This property?Get in touch with a Davids & Delaat agent
I'm Interested In104 Albert Street
"*" indicates required fields
