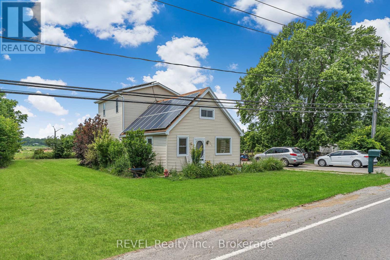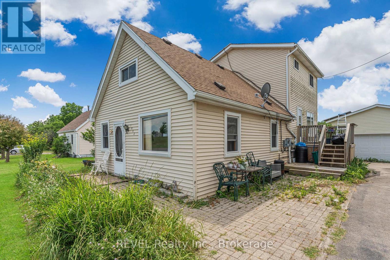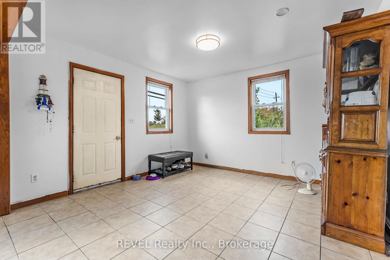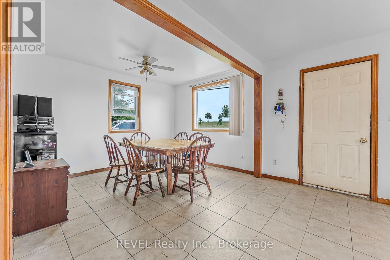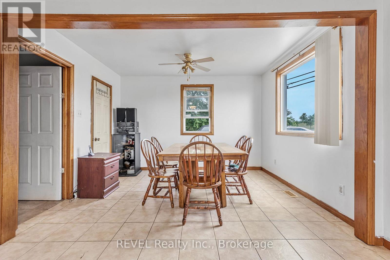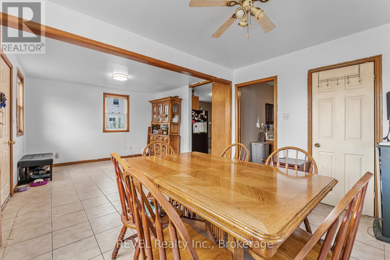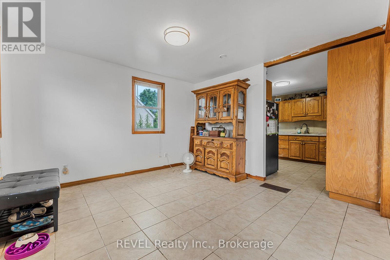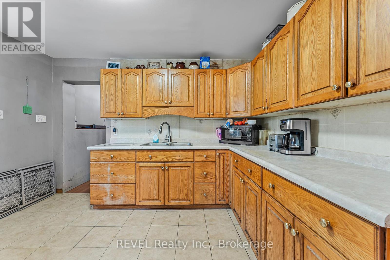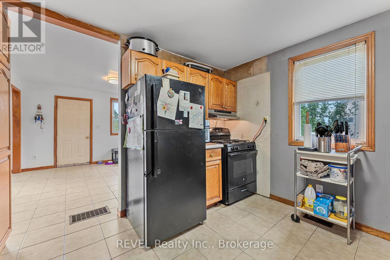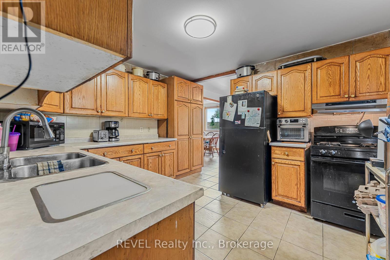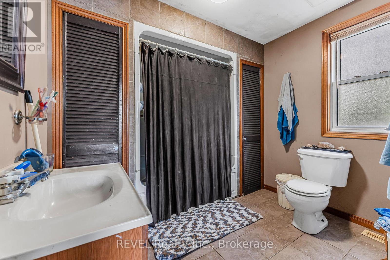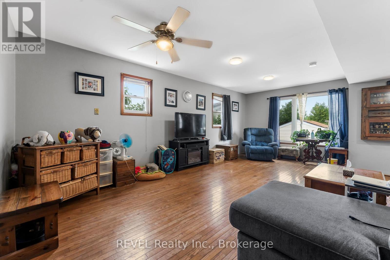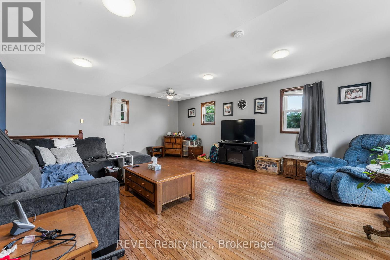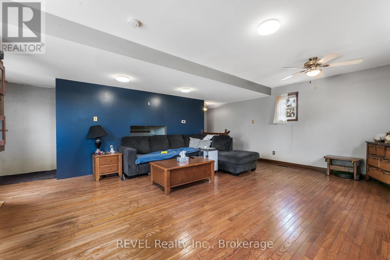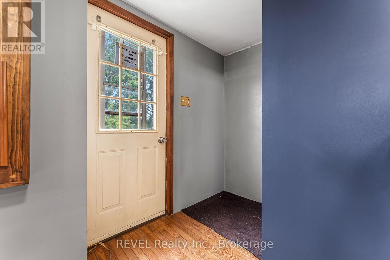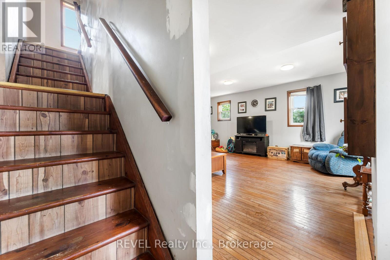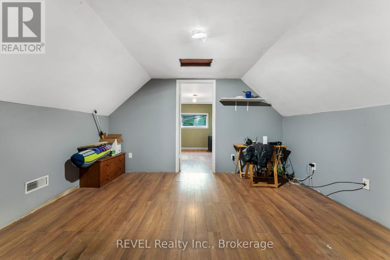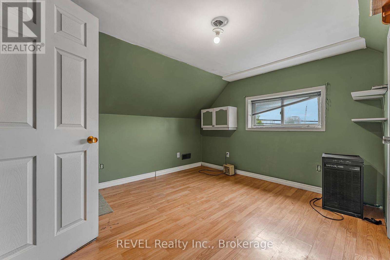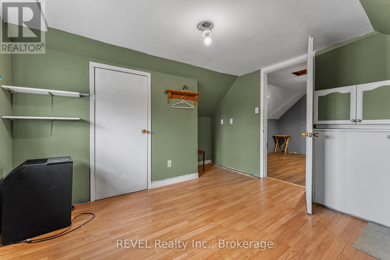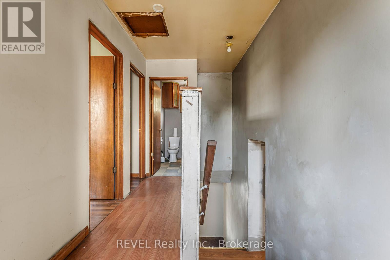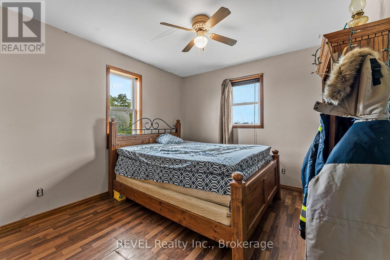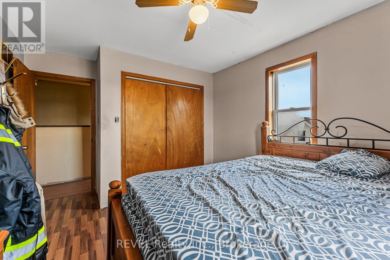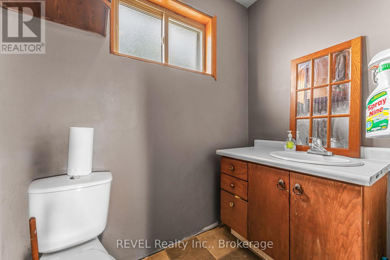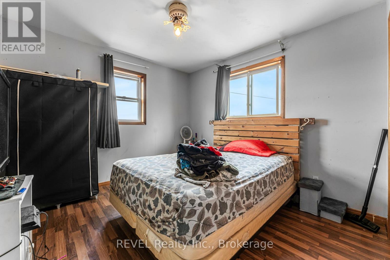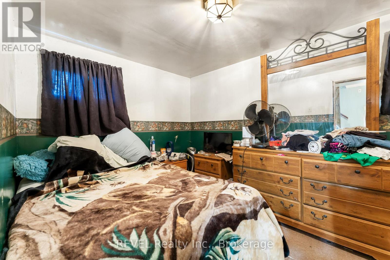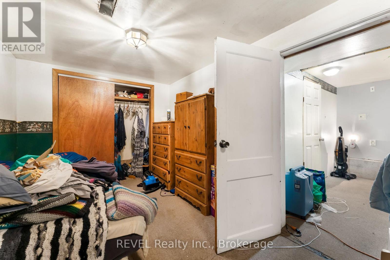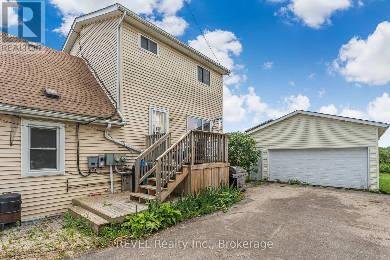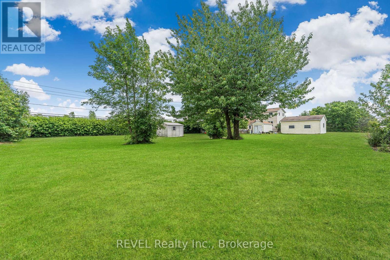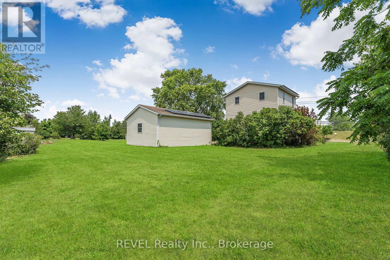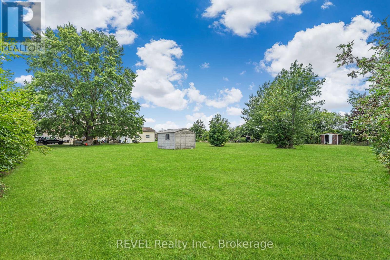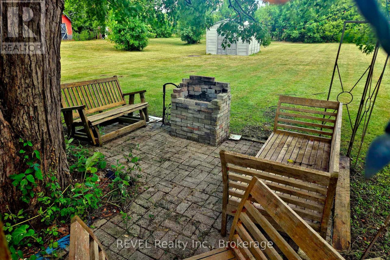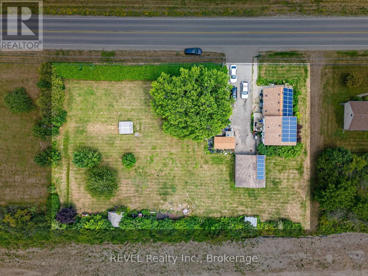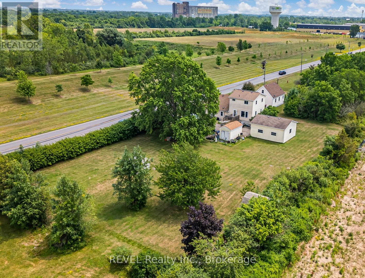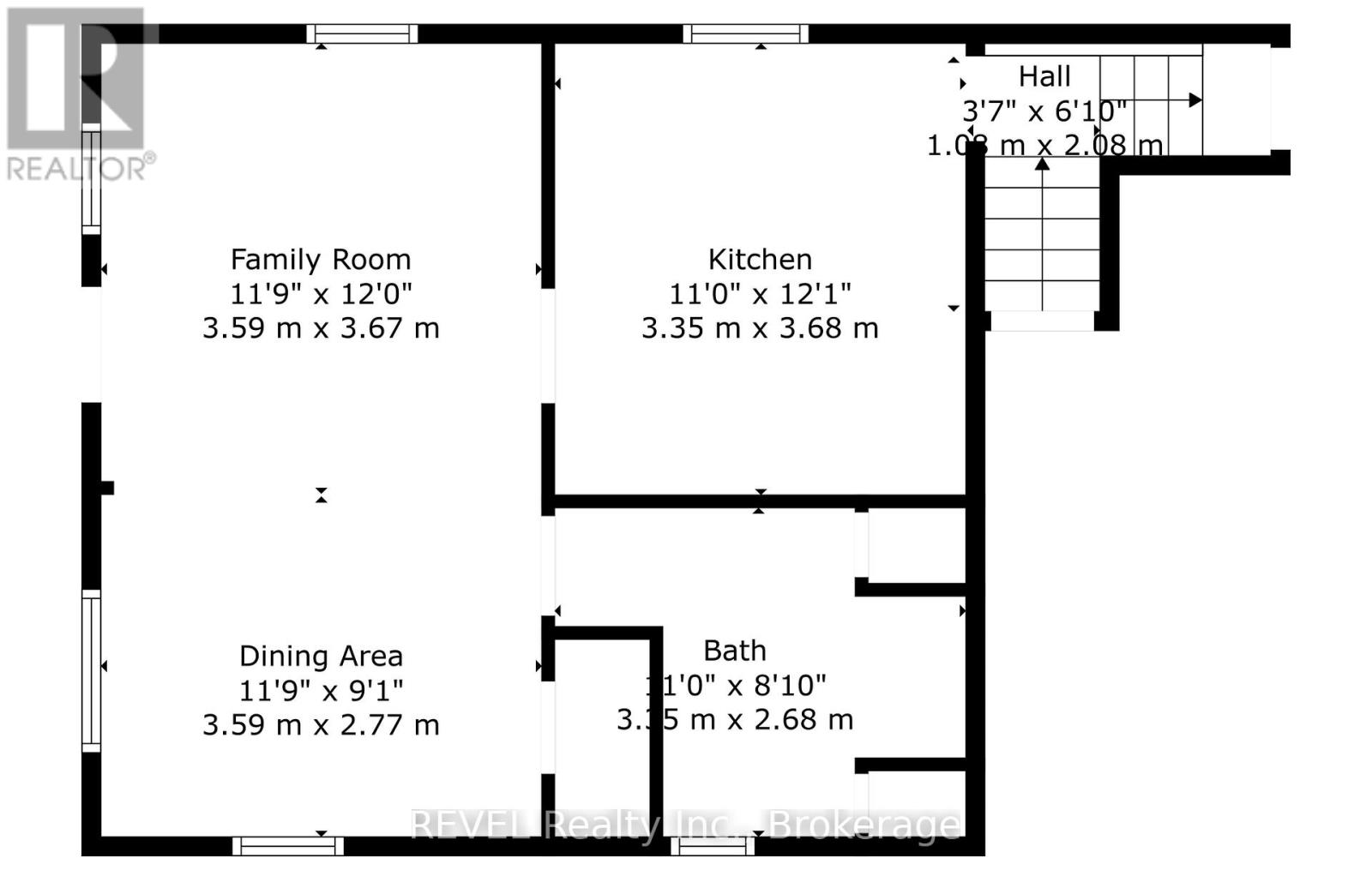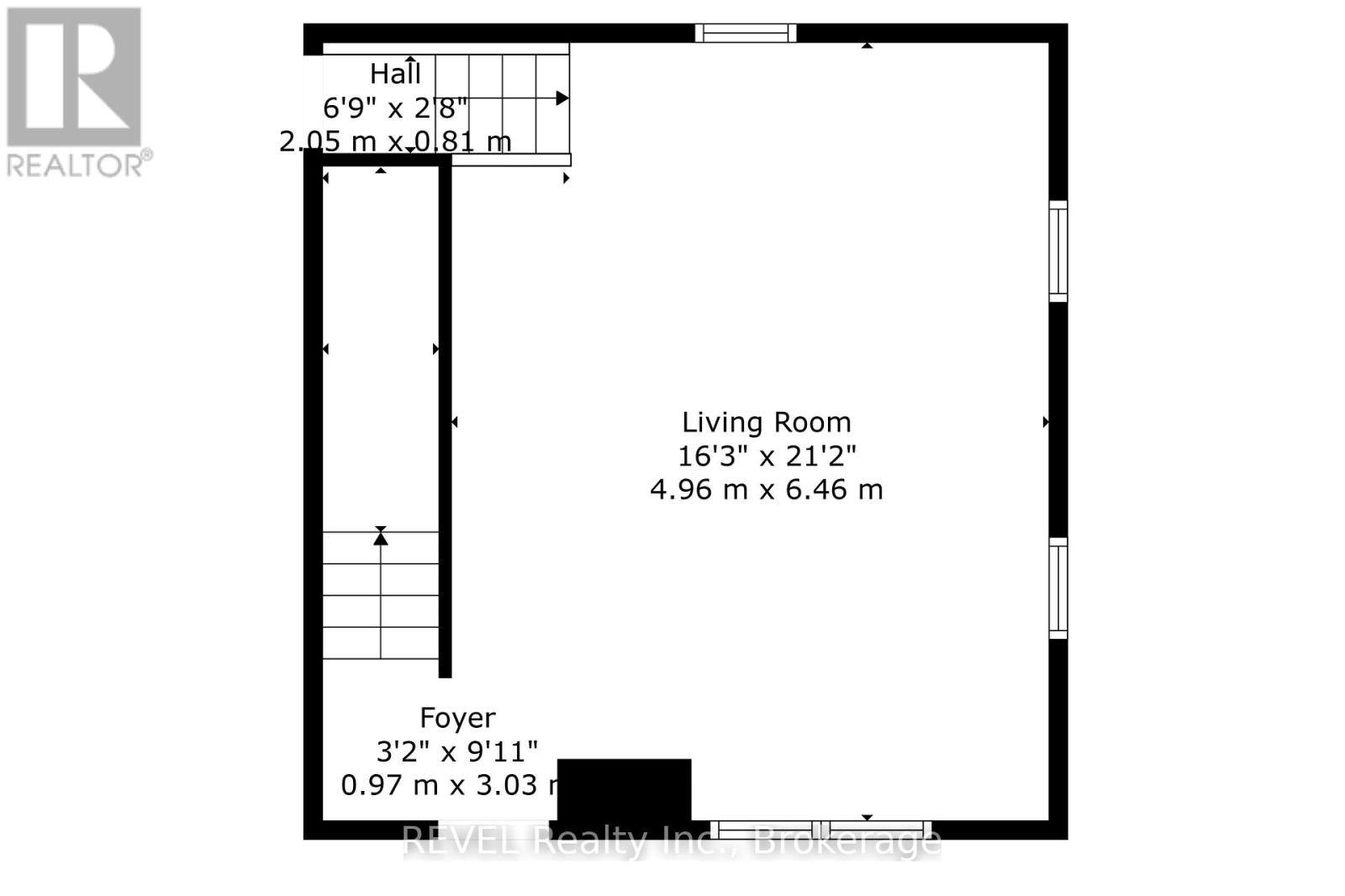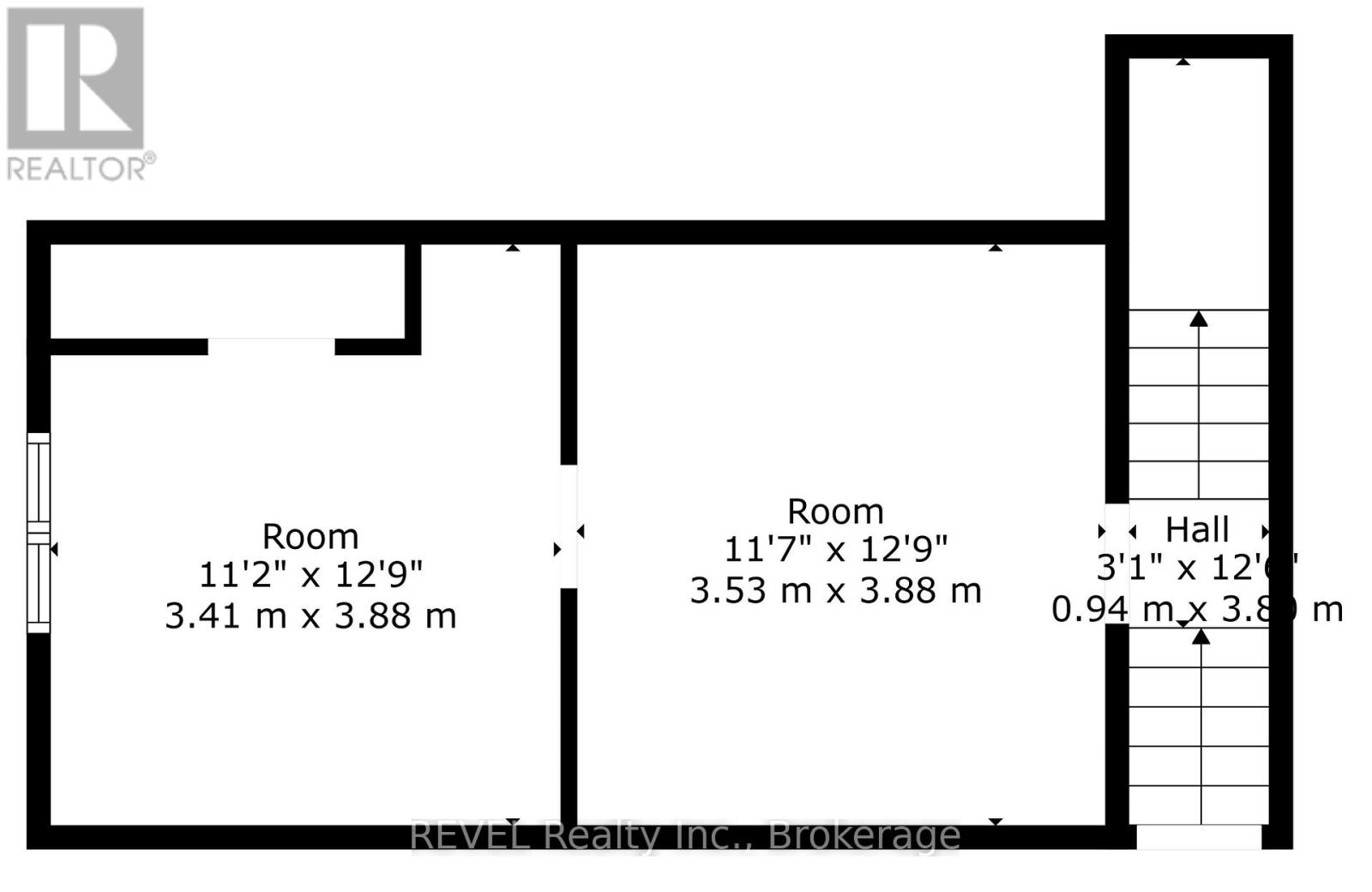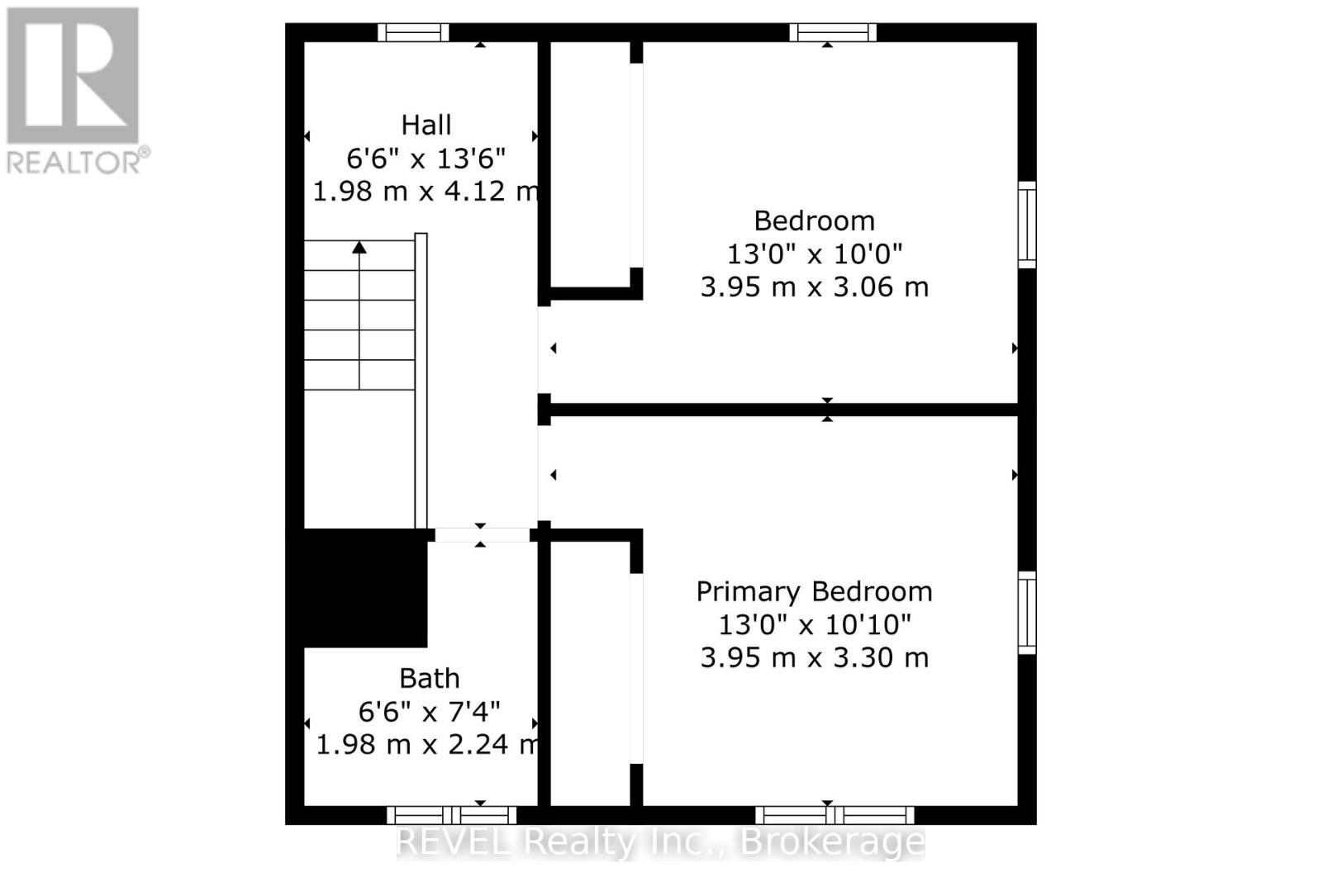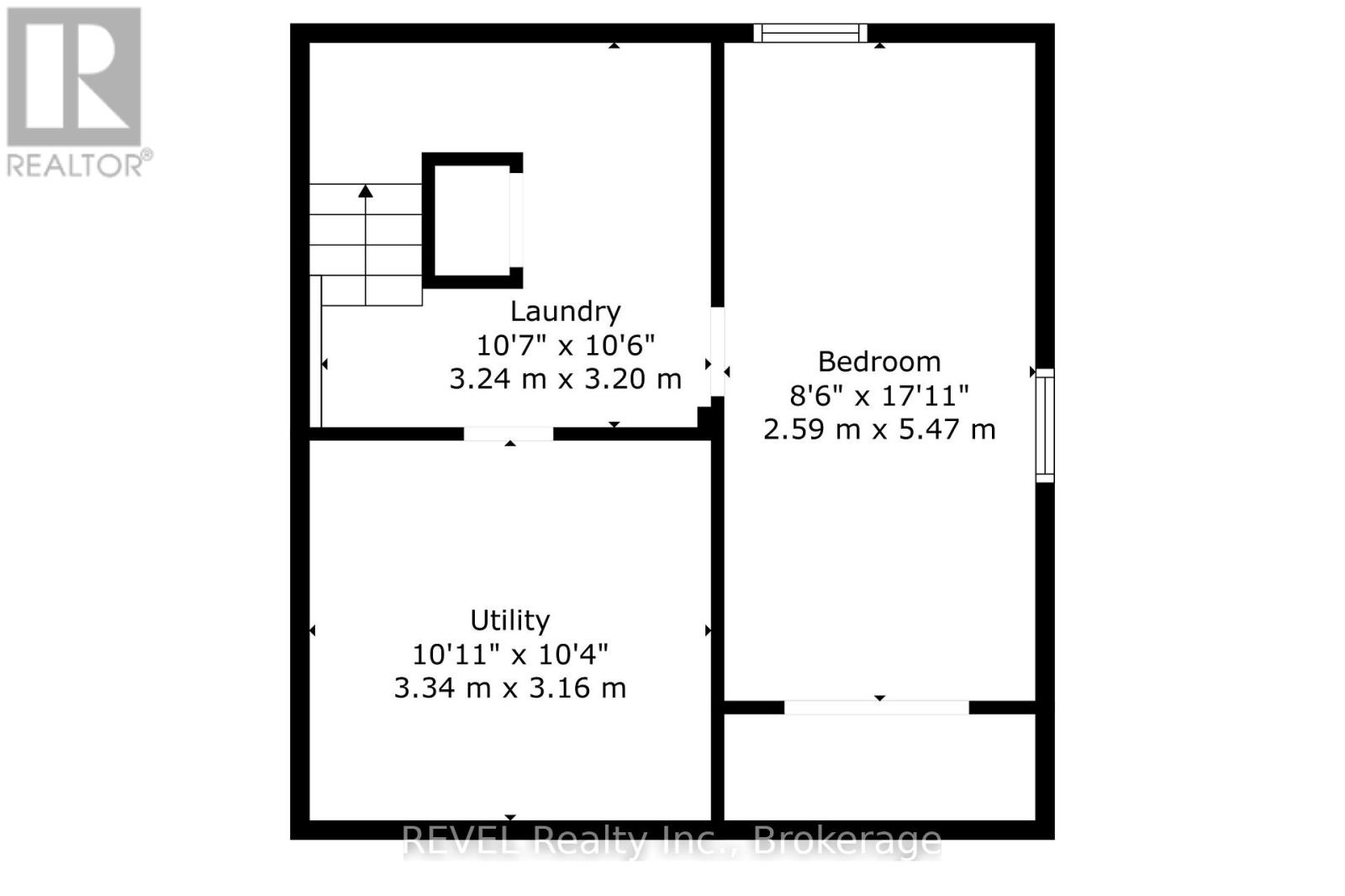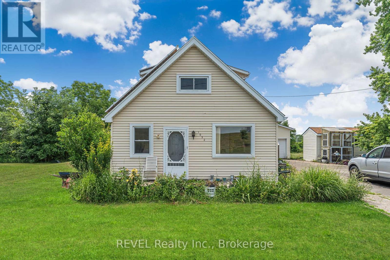
1032 Elm Street
Port Colborne, Ontario L3K 5C8
Welcome to 1032 Elm Street, Port Colborne. At just under 2,000 sq ft, this 4-bedroom, 1.5 bath backsplit sits on over half an acre in a prime Port Colborne location and its ready for the right buyer to unlock its full potential. The home has a solid structure with several recent major updates: roof (2020), furnace (2017), A/C (2021), main floor windows (2020), and a new deck and porch (2019). With a little bit of elbow grease, there's room to add significant value and customize this space to be your own. The layout works well for both traditional families and multi-generational living, with a separate side entrance. Outside, a large detached garage can easily accommodate vehicles, tools, and weekend toys, and there's an additional oversized shed for even more storage. The yard is wide open - great for kids, pets, or just enjoying the extra breathing room. This home offers the best of both worlds - country living with city amenities, including full municipal services and a natural gas hookup ready for summer barbecues. Enjoy the passive income generated by the fully owned solar panels already in place. The lot size opens the door to development possibilities. Explore options to sever, build a second dwelling, or redevelop the property entirely. Buyers are responsible for confirming with the city. This is a property with strong fundamentals, steady income potential, and room to grow. Book your showing and bring your vision to life. (id:15265)
$549,900 For sale
- MLS® Number
- X12279841
- Type
- Single Family
- Building Type
- House
- Bedrooms
- 4
- Bathrooms
- 2
- Parking
- 8
- SQ Footage
- 1,500 - 2,000 ft2
- Cooling
- Central Air Conditioning
- Heating
- Forced Air
Property Details
| MLS® Number | X12279841 |
| Property Type | Single Family |
| Community Name | 877 - Main Street |
| EquipmentType | Water Heater |
| Features | Solar Equipment |
| ParkingSpaceTotal | 8 |
| RentalEquipmentType | Water Heater |
| Structure | Deck, Shed, Greenhouse |
Parking
| Detached Garage | |
| Garage |
Land
| Acreage | No |
| Sewer | Sanitary Sewer |
| SizeDepth | 131 Ft ,9 In |
| SizeFrontage | 205 Ft ,8 In |
| SizeIrregular | 205.7 X 131.8 Ft |
| SizeTotalText | 205.7 X 131.8 Ft|1/2 - 1.99 Acres |
Building
| BathroomTotal | 2 |
| BedroomsAboveGround | 3 |
| BedroomsBelowGround | 1 |
| BedroomsTotal | 4 |
| Appliances | Central Vacuum, Dryer, Freezer, Stove, Washer, Refrigerator |
| BasementDevelopment | Partially Finished |
| BasementType | N/a (partially Finished) |
| ConstructionStyleAttachment | Detached |
| ConstructionStyleSplitLevel | Backsplit |
| CoolingType | Central Air Conditioning |
| ExteriorFinish | Vinyl Siding |
| FoundationType | Concrete |
| HalfBathTotal | 1 |
| HeatingFuel | Natural Gas |
| HeatingType | Forced Air |
| SizeInterior | 1,500 - 2,000 Ft2 |
| Type | House |
| UtilityWater | Municipal Water |
Rooms
| Level | Type | Length | Width | Dimensions |
|---|---|---|---|---|
| Second Level | Family Room | 5.03 m | 6.46 m | 5.03 m x 6.46 m |
| Third Level | Bedroom | 3.49 m | 3.16 m | 3.49 m x 3.16 m |
| Basement | Bedroom | 2.41 m | 5.34 m | 2.41 m x 5.34 m |
| Main Level | Dining Room | 6.48 m | 3.6 m | 6.48 m x 3.6 m |
| Main Level | Kitchen | 3.63 m | 3.29 m | 3.63 m x 3.29 m |
| Main Level | Bathroom | 2.72 m | 1.63 m | 2.72 m x 1.63 m |
| Upper Level | Bedroom 2 | 3.26 m | 3.17 m | 3.26 m x 3.17 m |
| Upper Level | Bedroom 3 | 3.25 m | 3.18 m | 3.25 m x 3.18 m |
| Upper Level | Bathroom | 1.98 m | 1.21 m | 1.98 m x 1.21 m |
Location Map
Interested In Seeing This property?Get in touch with a Davids & Delaat agent
I'm Interested In1032 Elm Street
"*" indicates required fields
