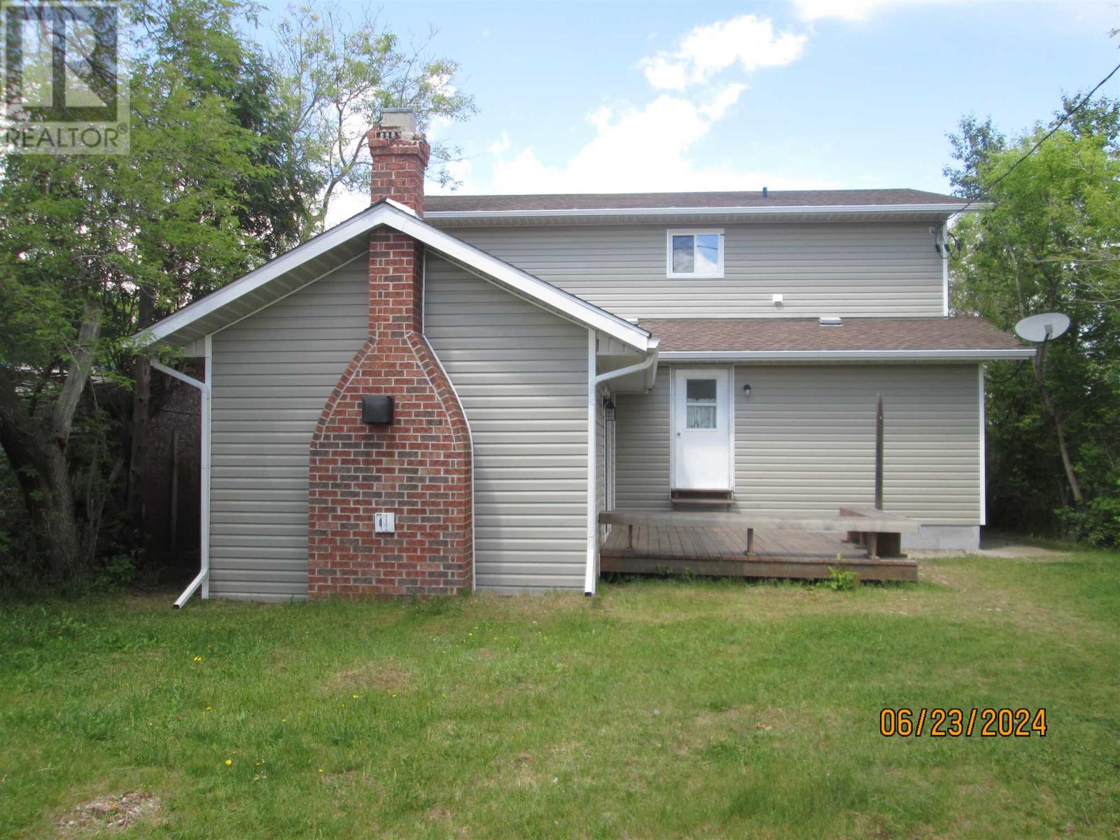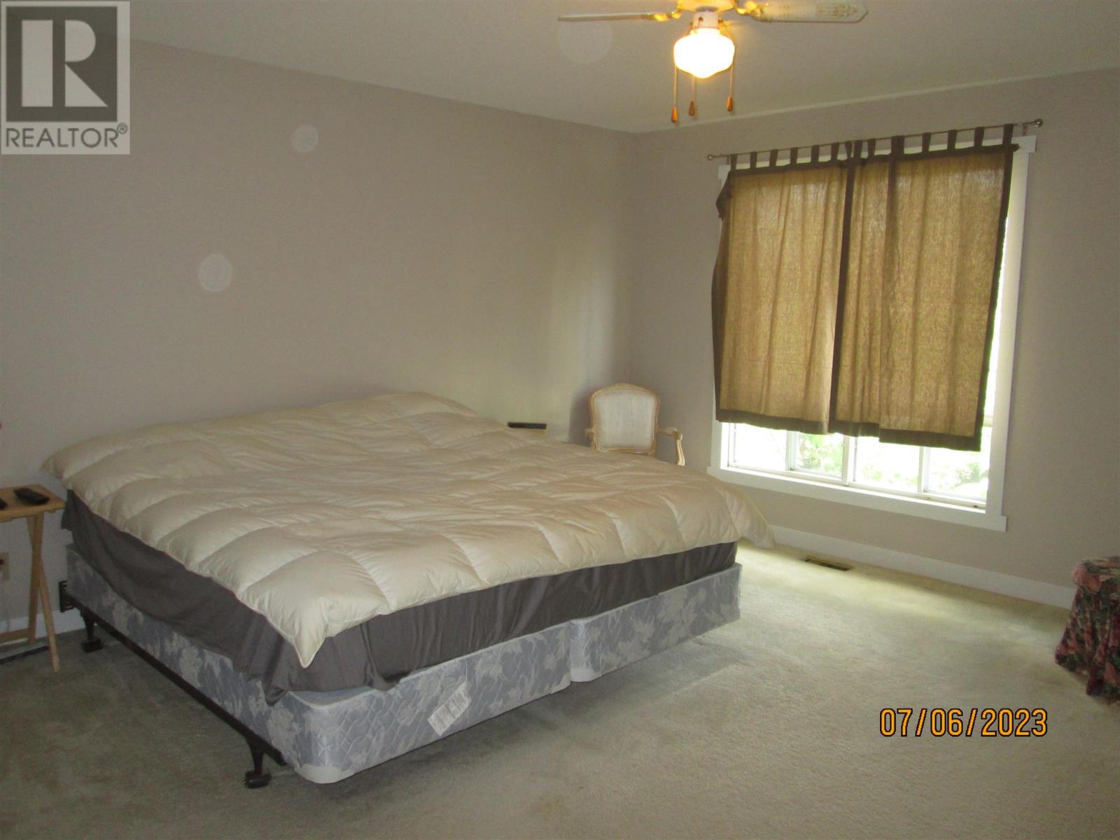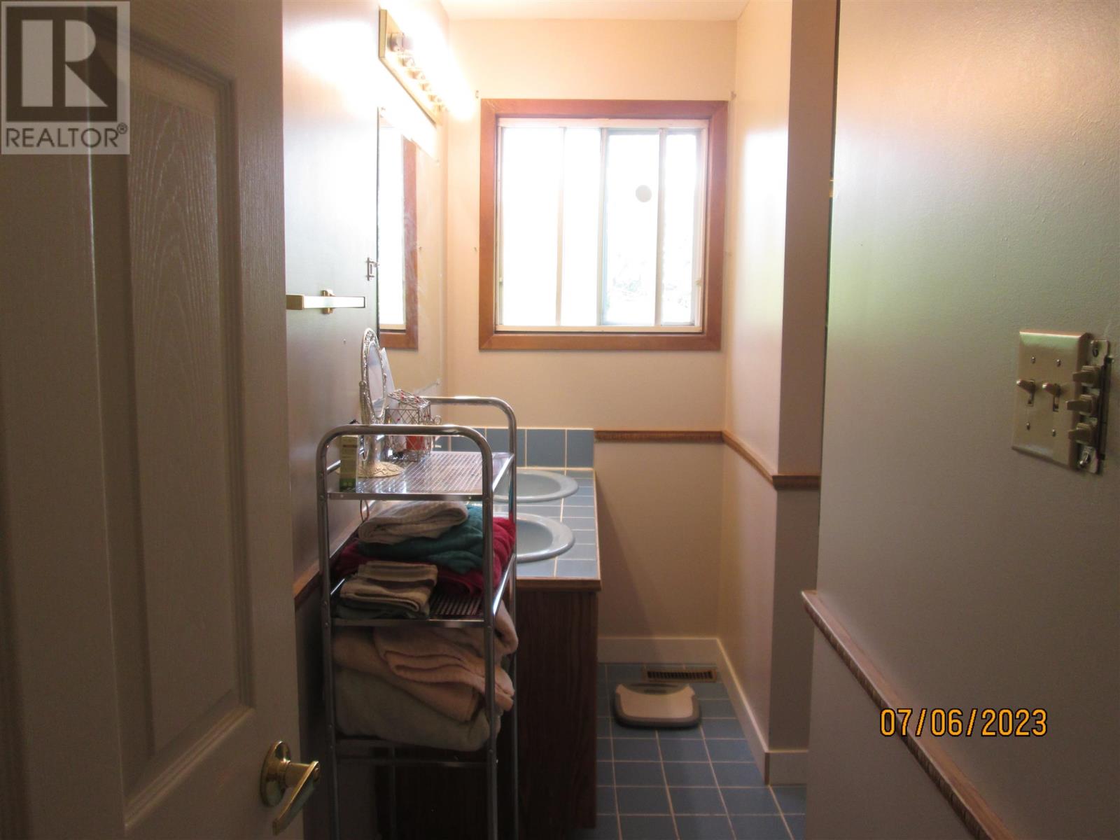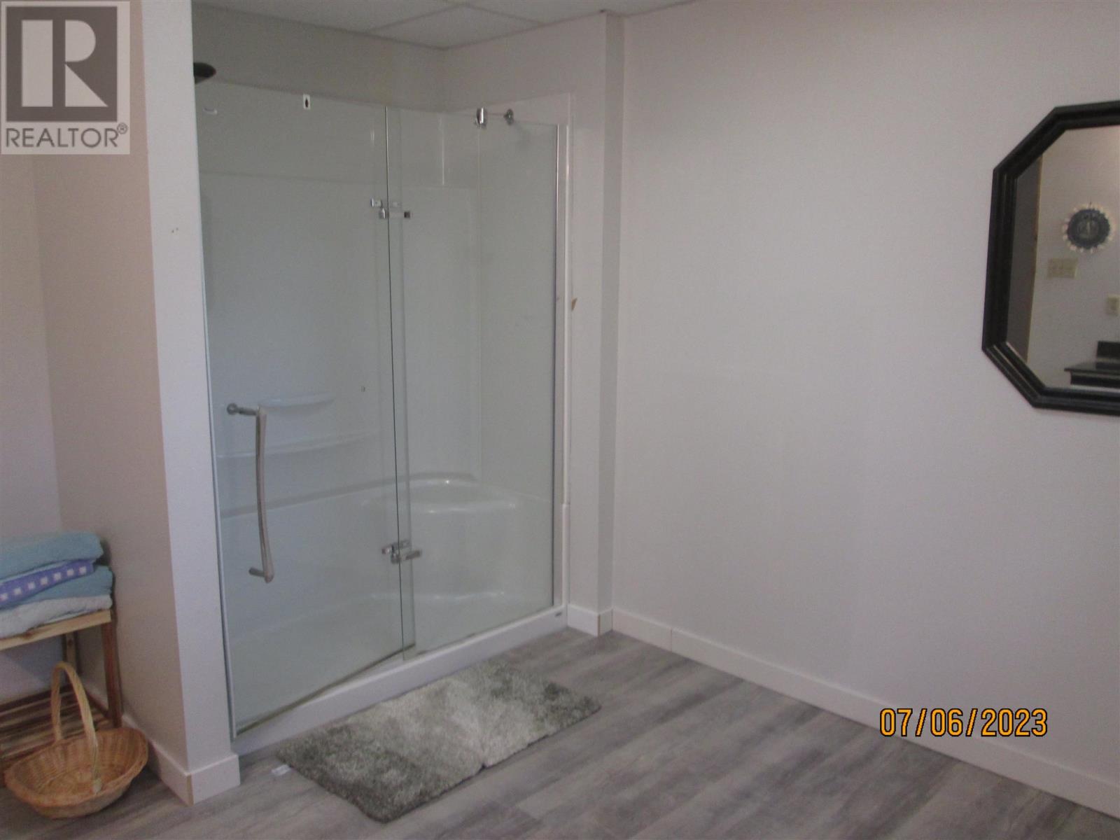
102 Garden Street
Ignace, Ontario P0T 1T0
over 2700 sq ft in this spacious home. Front door entry welcomes you to the open concept living/dining room. Huge kitchen has central island with gas stove top, storage and lunch counter. Jenn Air stove, built-in dishwasher. Four bedrooms, plus a den/office. 2 full baths plus a full master bedroom ensuite. Large family room with gas fireplace, and access to the back yard deck. Unfinished basement with cold storage room. Located close to downtown. New siding, eavestrough, and most windows in June 2024. (id:15265)
$225,000 For sale
- MLS® Number
- TB231898
- Type
- Single Family
- Bedrooms
- 4
- Bathrooms
- 3
- SQ Footage
- 2728 sqft
- Fireplace
- Fireplace
- Cooling
- Central Air Conditioning
- Heating
- Forced Air
Property Details
| MLS® Number | TB231898 |
| Property Type | Single Family |
| Community Name | Ignace |
| Communication Type | High Speed Internet |
| Features | Paved Driveway |
| Structure | Deck |
Parking
| No Garage | |
| Gravel |
Land
| Access Type | Road Access |
| Acreage | No |
| Sewer | Sanitary Sewer |
| Size Frontage | 47.8300 |
| Size Total Text | Under 1/2 Acre |
Building
| Bathroom Total | 3 |
| Bedrooms Above Ground | 4 |
| Bedrooms Total | 4 |
| Appliances | Dishwasher, Stove, Dryer, Refrigerator, Washer |
| Basement Development | Unfinished |
| Basement Type | Crawl Space, Partial (unfinished) |
| Construction Style Attachment | Detached |
| Cooling Type | Central Air Conditioning |
| Exterior Finish | Brick, Siding |
| Fireplace Present | Yes |
| Fireplace Total | 1 |
| Flooring Type | Hardwood |
| Foundation Type | Block |
| Heating Fuel | Natural Gas |
| Heating Type | Forced Air |
| Stories Total | 2 |
| Size Interior | 2728 Sqft |
| Utility Water | Municipal Water |
Utilities
| Electricity | Available |
| Natural Gas | Available |
| Telephone | Available |
Rooms
| Level | Type | Length | Width | Dimensions |
|---|---|---|---|---|
| Second Level | Primary Bedroom | 14'10 x 15 | ||
| Second Level | Bedroom | 8'7 x 13'6 | ||
| Second Level | Bedroom | 11'9 x 15 | ||
| Second Level | Bedroom | 8'9 x 11'3 | ||
| Second Level | Bathroom | 4 pc | ||
| Second Level | Bathroom | 4 pc ensuite | ||
| Main Level | Living Room/dining Room | 17'9 x 22'7 | ||
| Main Level | Kitchen | 11'7 x 20'7 | ||
| Main Level | Family Room | 13' x 24'10 | ||
| Main Level | Bathroom | 3 pc | ||
| Main Level | Den | 7' x 10' |
Location Map
Interested In Seeing This property?Get in touch with a Davids & Delaat agent
I'm Interested In102 Garden Street
"*" indicates required fields





























