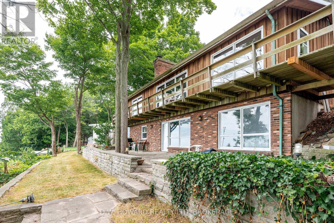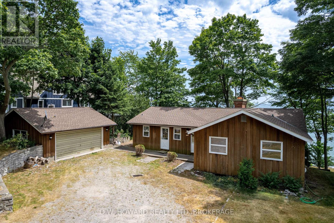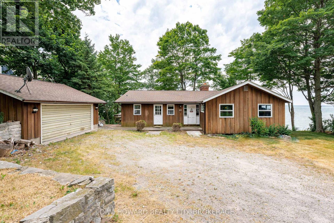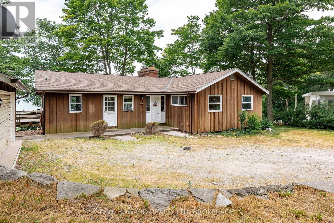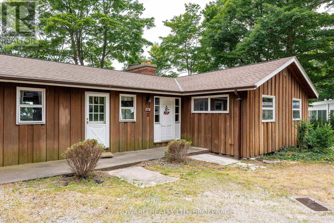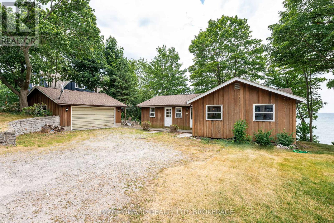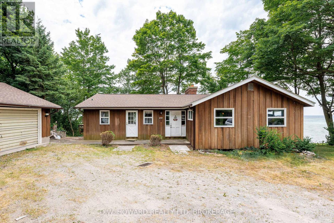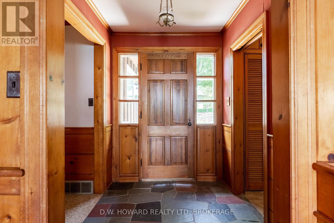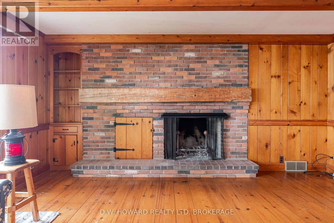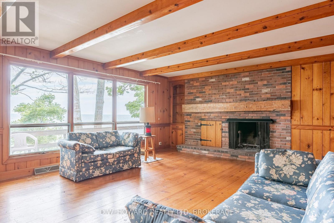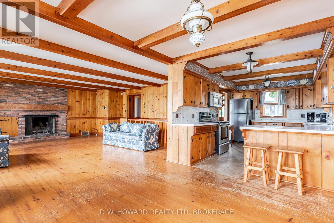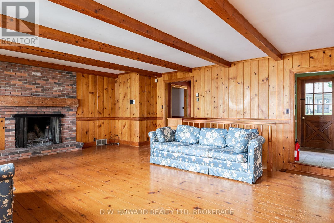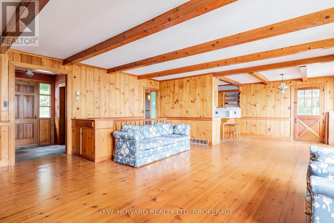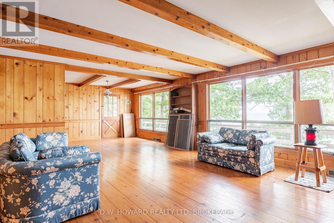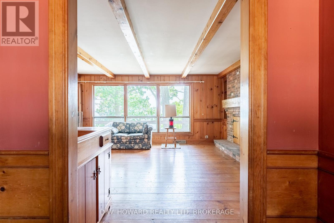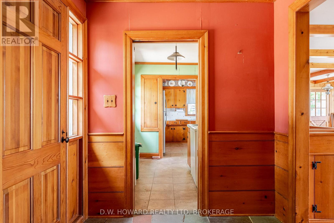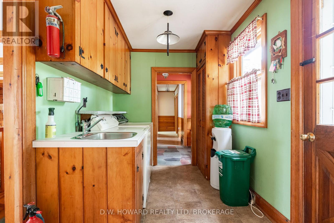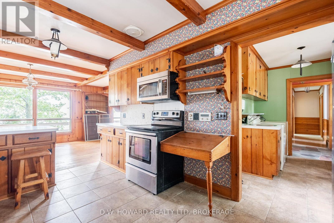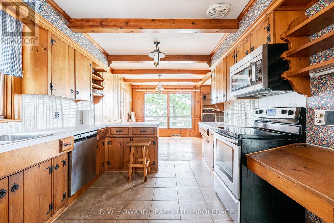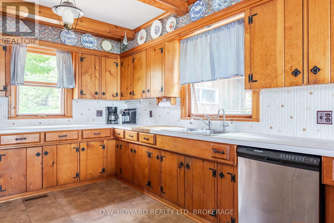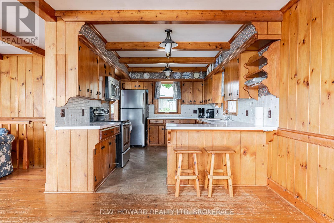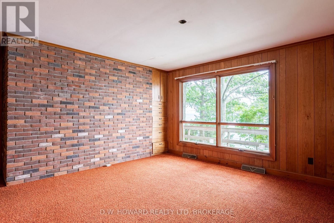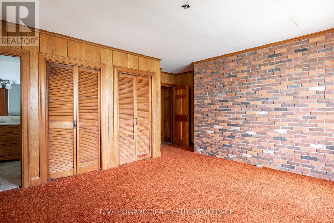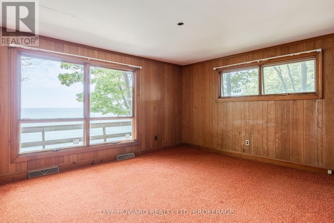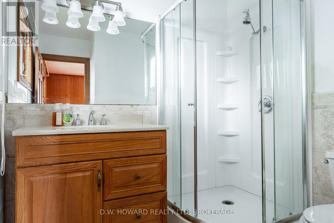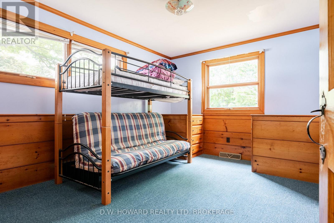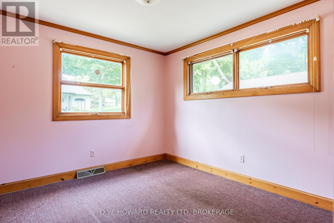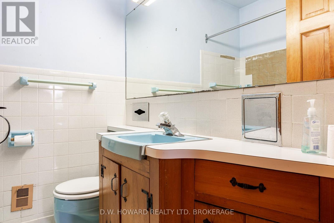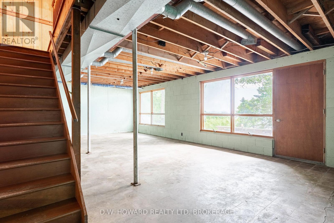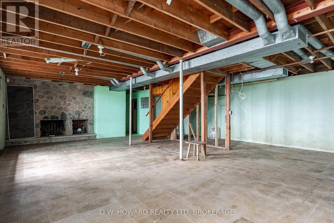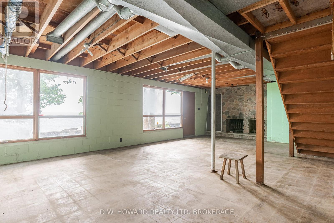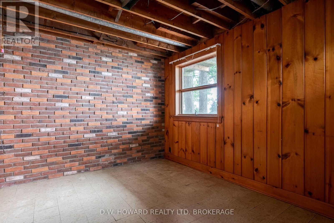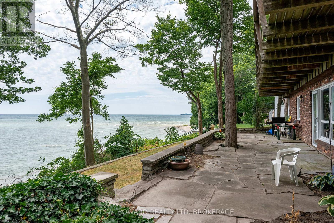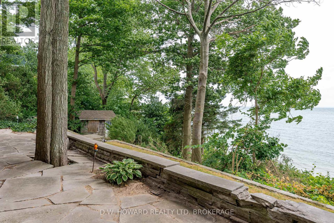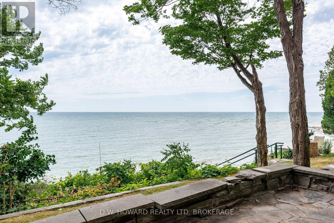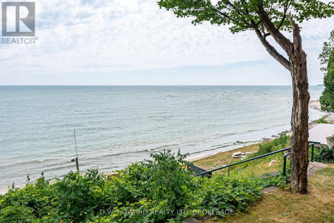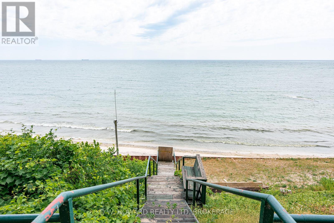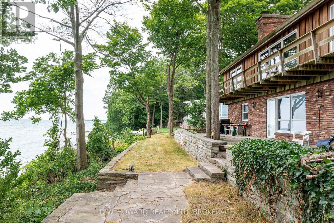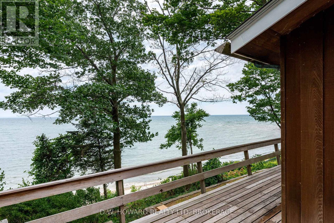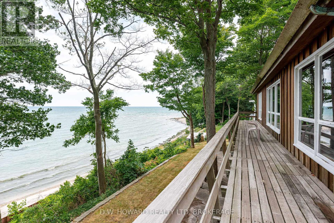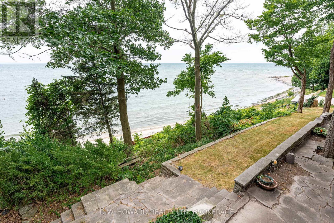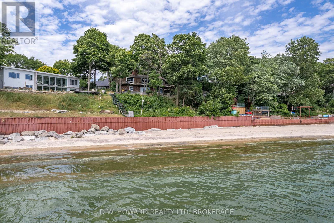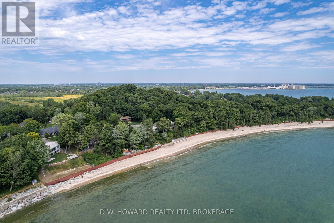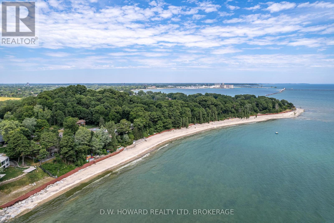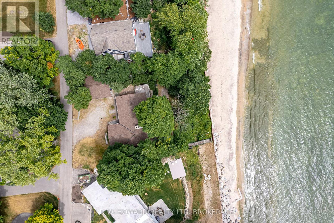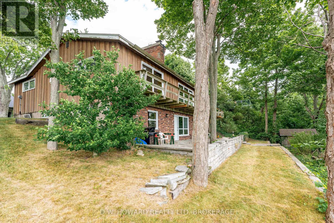
10121 Cedar Crest Road
Wainfleet, Ontario L3K 5V4
95' OF WONDERFUL PRIVATE SAND BEACH! Come discover Cedar Crest Road, a private lane nestled along the shore of Lake Erie , lined with well-kept executive homes. These homes enjoy some of the most amazing views along the lake. The sunsets are unsurpassed! The home itself is a solid well-built, open concept dwelling. A wall of windows overlooks the lake, flooding the primary rooms with natural light. The living room is highlighted by a woodburning fireplace. Three spacious bedrooms are found on the main level including the master suite which enjoys lake views and an ensuite bath. A laundry room and 4-piece bath complete this level. The lower level creates all kinds of potential. The massive family room with fireplace opens to a lower patio with water views. A 4th bedroom, changing room and a 2-piece bath are found on this level making it easily converted to an in-law suite. The charming City of Port Colborne with it's shops and restaurants and the big ships of the Welland Canal are just a short distance away. Come explore this special spot....you'll want to call it home! (id:15265)
$1,195,000 For sale
- MLS® Number
- X12161762
- Type
- Single Family
- Building Type
- House
- Bedrooms
- 4
- Bathrooms
- 3
- Parking
- 6
- SQ Footage
- 1,500 - 2,000 ft2
- Style
- Bungalow
- Fireplace
- Fireplace
- Heating
- Forced Air
- Water Front
- Waterfront
Property Details
| MLS® Number | X12161762 |
| Property Type | Single Family |
| Community Name | 880 - Lakeshore |
| AmenitiesNearBy | Beach |
| Easement | Easement, None |
| Features | Hillside |
| ParkingSpaceTotal | 6 |
| Structure | Deck |
| ViewType | View, Direct Water View |
| WaterFrontType | Waterfront |
Parking
| Detached Garage | |
| Garage |
Land
| AccessType | Year-round Access |
| Acreage | No |
| LandAmenities | Beach |
| Sewer | Septic System |
| SizeDepth | 229 Ft |
| SizeFrontage | 95 Ft ,7 In |
| SizeIrregular | 95.6 X 229 Ft |
| SizeTotalText | 95.6 X 229 Ft |
Building
| BathroomTotal | 3 |
| BedroomsAboveGround | 3 |
| BedroomsBelowGround | 1 |
| BedroomsTotal | 4 |
| Amenities | Fireplace(s) |
| Appliances | Water Heater, Dishwasher, Dryer, Stove, Washer, Refrigerator |
| ArchitecturalStyle | Bungalow |
| BasementDevelopment | Finished |
| BasementFeatures | Separate Entrance, Walk Out |
| BasementType | N/a (finished) |
| ConstructionStyleAttachment | Detached |
| ExteriorFinish | Wood |
| FireplacePresent | Yes |
| FireplaceTotal | 2 |
| FoundationType | Block |
| HalfBathTotal | 1 |
| HeatingFuel | Natural Gas |
| HeatingType | Forced Air |
| StoriesTotal | 1 |
| SizeInterior | 1,500 - 2,000 Ft2 |
| Type | House |
Rooms
| Level | Type | Length | Width | Dimensions |
|---|---|---|---|---|
| Lower Level | Family Room | 8.81 m | 7.47 m | 8.81 m x 7.47 m |
| Lower Level | Bedroom | 4.24 m | 2.97 m | 4.24 m x 2.97 m |
| Lower Level | Other | 3.51 m | 2.06 m | 3.51 m x 2.06 m |
| Lower Level | Other | 3.4 m | 2.51 m | 3.4 m x 2.51 m |
| Main Level | Living Room | 6.15 m | 5.97 m | 6.15 m x 5.97 m |
| Main Level | Dining Room | 3.63 m | 3.15 m | 3.63 m x 3.15 m |
| Main Level | Kitchen | 4.57 m | 3 m | 4.57 m x 3 m |
| Main Level | Primary Bedroom | 4.75 m | 4.42 m | 4.75 m x 4.42 m |
| Main Level | Bedroom | 3.91 m | 3.17 m | 3.91 m x 3.17 m |
| Main Level | Bedroom | 3.91 m | 3.17 m | 3.91 m x 3.17 m |
Location Map
Interested In Seeing This property?Get in touch with a Davids & Delaat agent
I'm Interested In10121 Cedar Crest Road
"*" indicates required fields

