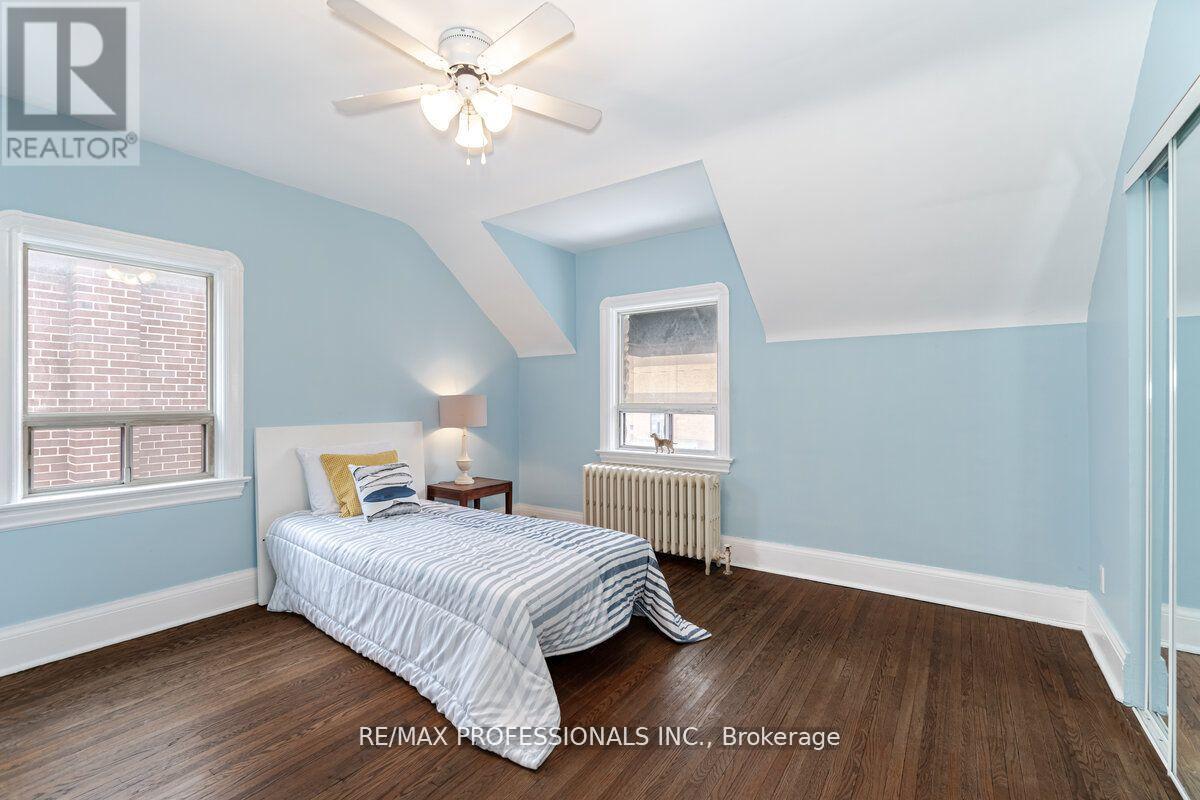
101 Keele Street
Toronto, Ontario M6P 2J8
High Park North.....large detached, steps to bus, and down the street to Keele subway. Easy access to High Park! Across from Keele Street Public School is across the street. Spacious light filled home with large primary rooms, open concept kitchen, with a bedroom/office/den and bathroom on main floor. If you are renovating your home, this property is available now, for the next 12 - 24 months! Rent + utilities + contents Insurance please! (id:15265)
$4,100 Monthly For rent
- MLS® Number
- W12097965
- Type
- Single Family
- Building Type
- House
- Bedrooms
- 4
- Bathrooms
- 2
- Parking
- 2
- Cooling
- Wall Unit
- Heating
- Hot Water Radiator Heat
Property Details
| MLS® Number | W12097965 |
| Property Type | Single Family |
| Community Name | High Park North |
| ParkingSpaceTotal | 2 |
Parking
| No Garage |
Land
| Acreage | No |
| Sewer | Sanitary Sewer |
Building
| BathroomTotal | 2 |
| BedroomsAboveGround | 4 |
| BedroomsTotal | 4 |
| Appliances | Blinds, Dishwasher, Dryer, Microwave, Stove, Washer, Refrigerator |
| BasementDevelopment | Finished |
| BasementType | N/a (finished) |
| ConstructionStyleAttachment | Detached |
| CoolingType | Wall Unit |
| ExteriorFinish | Brick |
| FlooringType | Hardwood, Laminate |
| FoundationType | Stone |
| HeatingFuel | Natural Gas |
| HeatingType | Hot Water Radiator Heat |
| StoriesTotal | 2 |
| Type | House |
| UtilityWater | Municipal Water |
Rooms
| Level | Type | Length | Width | Dimensions |
|---|---|---|---|---|
| Main Level | Living Room | 5.42 m | 3.24 m | 5.42 m x 3.24 m |
| Main Level | Dining Room | 3.17 m | 2.91 m | 3.17 m x 2.91 m |
| Main Level | Kitchen | 4.93 m | 2.11 m | 4.93 m x 2.11 m |
| Main Level | Family Room | 4.51 m | 3.31 m | 4.51 m x 3.31 m |
| Main Level | Bedroom | 3.05 m | 2.74 m | 3.05 m x 2.74 m |
| Upper Level | Primary Bedroom | 6.11 m | 4.57 m | 6.11 m x 4.57 m |
| Upper Level | Bedroom 2 | 5.43 m | 3.24 m | 5.43 m x 3.24 m |
| Upper Level | Bedroom 3 | 3.79 m | 3.49 m | 3.79 m x 3.49 m |
Location Map
Interested In Seeing This property?Get in touch with a Davids & Delaat agent
I'm Interested In101 Keele Street
"*" indicates required fields





























