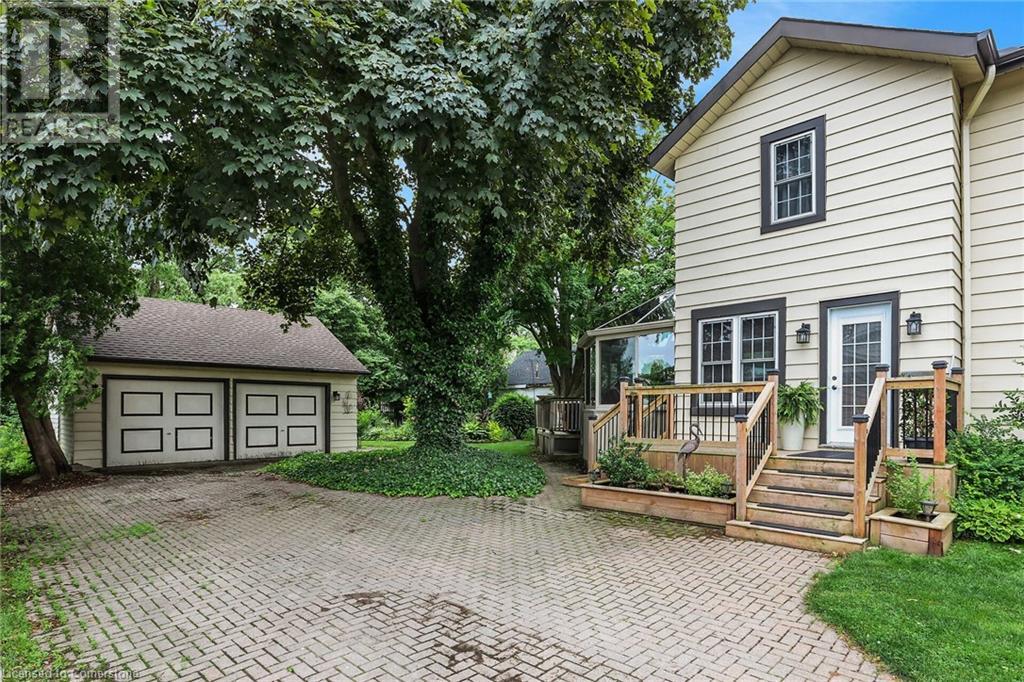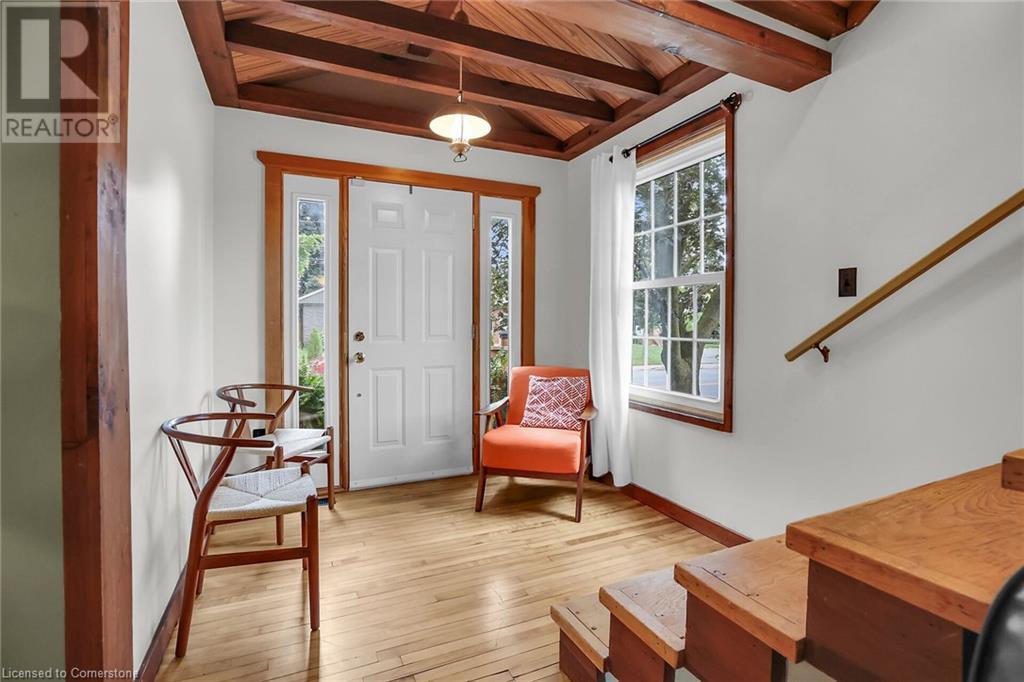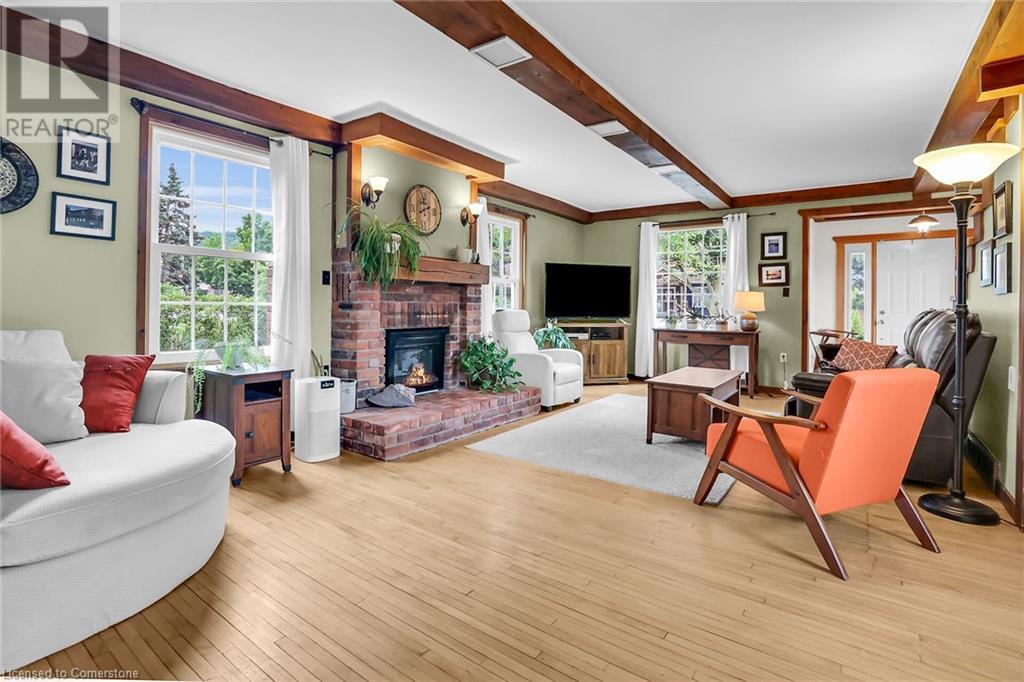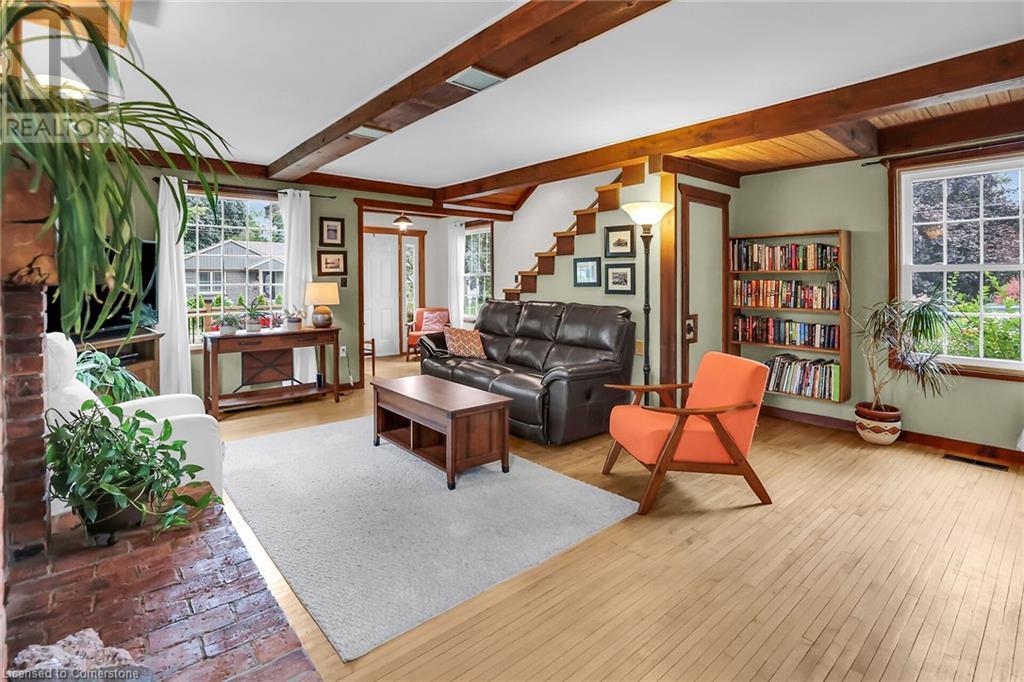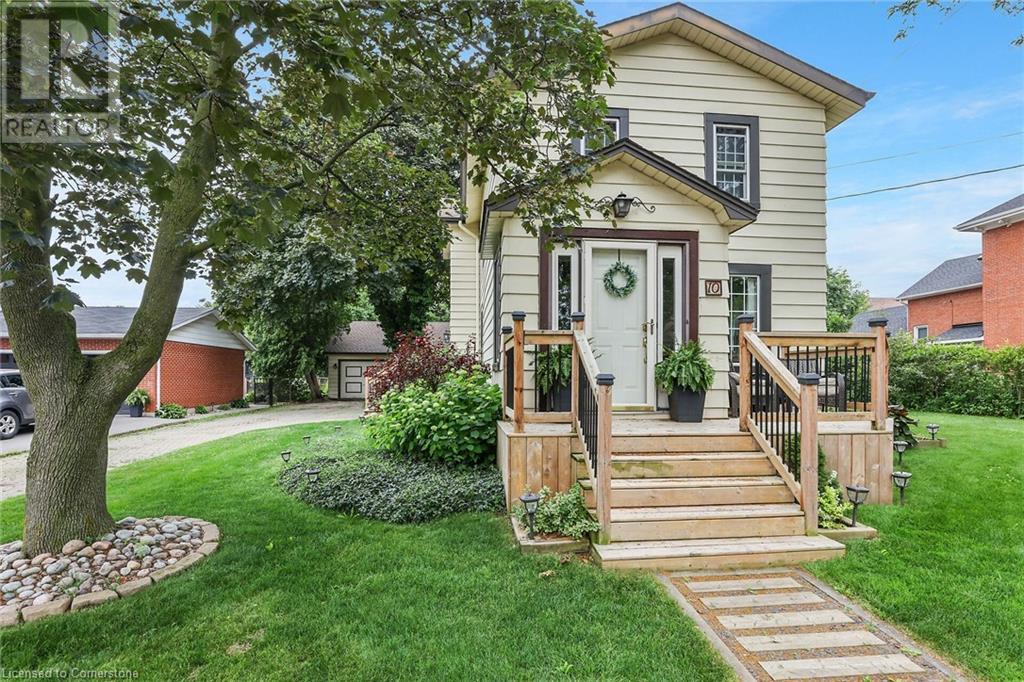
10 Maple Avenue
Grimsby, Ontario L3M 3B6
Charming Century Home Steps from Downtown Grimsby! Discover the warmth and character of this beautifully maintained 2-storey home, nestled on a large lot just minutes from vibrant downtown Grimsby. With over 100 years of history, this timeless residence blends original charm with thoughtful updates for modern living. Step inside to a vaulted entry and beautiful wood accents that carry throughout the home, setting the tone for the inviting spaces beyond. The main floor features an open-concept kitchen and dining area that flows into a cozy year-round sunroom — perfect for morning coffee or quiet evenings. The spacious living room is anchored by a classic fireplace, adding to the home’s welcoming atmosphere. Upstairs, you'll find two bedrooms, including a large primary suite with a walk-in closet and an impressive bathroom featuring a walk-in shower and plenty of space to unwind. Outside, enjoy multiple decks, a hot tub, and a detached garage. A charming pergola sits behind the garage — ideal for summer entertaining or peaceful retreat. With its walkable location near shops, restaurants, and parks, this unique home offers the best of Grimsby living. Don’t miss this rare opportunity to own a piece of local history! (id:15265)
$999,900 For sale
- MLS® Number
- 40746014
- Type
- Single Family
- Building Type
- House
- Bedrooms
- 2
- Bathrooms
- 2
- Parking
- 6
- SQ Footage
- 1,698 ft2
- Constructed Date
- 1920
- Style
- 2 Level
- Fireplace
- Fireplace
- Cooling
- Central Air Conditioning
- Heating
- Forced Air
Property Details
| MLS® Number | 40746014 |
| Property Type | Single Family |
| AmenitiesNearBy | Hospital, Park, Schools, Shopping |
| EquipmentType | Water Heater |
| Features | Private Yard |
| ParkingSpaceTotal | 6 |
| RentalEquipmentType | Water Heater |
Parking
| Detached Garage |
Land
| AccessType | Highway Access |
| Acreage | No |
| LandAmenities | Hospital, Park, Schools, Shopping |
| Sewer | Municipal Sewage System |
| SizeDepth | 215 Ft |
| SizeFrontage | 78 Ft |
| SizeTotalText | Under 1/2 Acre |
| ZoningDescription | Nd |
Building
| BathroomTotal | 2 |
| BedroomsAboveGround | 2 |
| BedroomsTotal | 2 |
| Appliances | Central Vacuum, Dishwasher, Dryer, Refrigerator, Stove, Washer, Hot Tub |
| ArchitecturalStyle | 2 Level |
| BasementDevelopment | Unfinished |
| BasementType | Full (unfinished) |
| ConstructedDate | 1920 |
| ConstructionStyleAttachment | Detached |
| CoolingType | Central Air Conditioning |
| ExteriorFinish | Aluminum Siding |
| FireplaceFuel | Electric |
| FireplacePresent | Yes |
| FireplaceTotal | 1 |
| FireplaceType | Other - See Remarks |
| Fixture | Ceiling Fans |
| FoundationType | Block |
| HalfBathTotal | 1 |
| HeatingFuel | Natural Gas |
| HeatingType | Forced Air |
| StoriesTotal | 2 |
| SizeInterior | 1,698 Ft2 |
| Type | House |
| UtilityWater | Lake/river Water Intake |
Rooms
| Level | Type | Length | Width | Dimensions |
|---|---|---|---|---|
| Second Level | 3pc Bathroom | 12'9'' x 8'7'' | ||
| Second Level | Bedroom | 17'5'' x 10'6'' | ||
| Second Level | Primary Bedroom | 23'2'' x 11'9'' | ||
| Main Level | 2pc Bathroom | Measurements not available | ||
| Main Level | Foyer | 7'11'' x 6'3'' | ||
| Main Level | Sunroom | 15'0'' x 10'8'' | ||
| Main Level | Kitchen | 11'8'' x 8'8'' | ||
| Main Level | Dining Room | 14'1'' x 11'8'' | ||
| Main Level | Living Room | 23'3'' x 13'7'' |
Location Map
Interested In Seeing This property?Get in touch with a Davids & Delaat agent
I'm Interested In10 Maple Avenue
"*" indicates required fields
