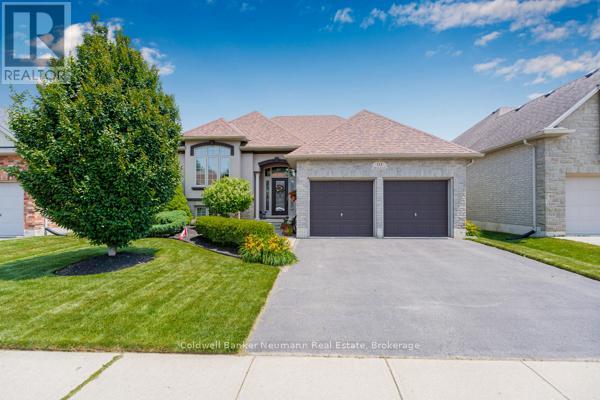
10 Freeman Street
Brant, Ontario N3L 0A8
Welcome to 10 Freeman Street Sought-After Living in the Heart of Paris! Nestled in one of the most sought after neighbourhoods in Paris. This beautifully maintained carpet-free raised bungalow offers over 2,200 sq ft of finished living space with modern updates and timeless curb appeal. Step inside to find brand-new flooring throughout, a fully updated kitchen with contemporary finishes with a convenient pantry and a bright, open-concept layout perfect for both entertaining and everyday comfort. The main level features two spacious bedrooms with a newly renovated 3 pc ensuite in the primary and a new 2 pc guest bathroom. , while the fully finished lower level offers 2 more bedrooms or 1 bedroom and an office, whichever you prefer, 1 full bath, a large family room with gas fireplace, great for multigenerational living. Outside, enjoy your private, fully landscaped yard oasis with underground sprinkler system, lush greenery, and low-maintenance curb appeal. A double-car garage and double driveway provide ample parking. New roof in 2021 and eaves 2025. Located just steps to, schools, scenic parks, and of course charming downtown Paris, this home combines location, lifestyle, and turnkey convenience. Don't miss this rare opportunity (id:15265)
$989,900 For sale
- MLS® Number
- X12261832
- Type
- Single Family
- Building Type
- House
- Bedrooms
- 4
- Bathrooms
- 3
- Parking
- 4
- SQ Footage
- 1,100 - 1,500 ft2
- Style
- Raised Bungalow
- Fireplace
- Fireplace
- Cooling
- Central Air Conditioning
- Heating
- Forced Air
- Landscape
- Landscaped
Property Details
| MLS® Number | X12261832 |
| Property Type | Single Family |
| Community Name | Paris |
| ParkingSpaceTotal | 4 |
| Structure | Deck |
Parking
| Attached Garage | |
| Garage |
Land
| Acreage | No |
| FenceType | Fully Fenced, Fenced Yard |
| LandscapeFeatures | Landscaped |
| Sewer | Sanitary Sewer |
| SizeDepth | 105 Ft |
| SizeFrontage | 49 Ft ,2 In |
| SizeIrregular | 49.2 X 105 Ft |
| SizeTotalText | 49.2 X 105 Ft |
Building
| BathroomTotal | 3 |
| BedroomsAboveGround | 4 |
| BedroomsTotal | 4 |
| Amenities | Fireplace(s) |
| Appliances | Garage Door Opener Remote(s), Central Vacuum, Dishwasher, Dryer, Garage Door Opener, Stove, Washer, Refrigerator |
| ArchitecturalStyle | Raised Bungalow |
| BasementDevelopment | Finished |
| BasementType | N/a (finished) |
| ConstructionStyleAttachment | Detached |
| CoolingType | Central Air Conditioning |
| ExteriorFinish | Brick, Vinyl Siding |
| FireplacePresent | Yes |
| FireplaceTotal | 2 |
| FoundationType | Poured Concrete |
| HalfBathTotal | 1 |
| HeatingFuel | Natural Gas |
| HeatingType | Forced Air |
| StoriesTotal | 1 |
| SizeInterior | 1,100 - 1,500 Ft2 |
| Type | House |
| UtilityWater | Municipal Water |
Rooms
| Level | Type | Length | Width | Dimensions |
|---|---|---|---|---|
| Lower Level | Family Room | 5.6 m | 6.5 m | 5.6 m x 6.5 m |
| Lower Level | Bedroom | 4.3 m | 1.8 m | 4.3 m x 1.8 m |
| Lower Level | Bedroom | 3.9 m | 3.6 m | 3.9 m x 3.6 m |
| Lower Level | Bathroom | Measurements not available | ||
| Main Level | Kitchen | 6.1 m | 5.03 m | 6.1 m x 5.03 m |
| Main Level | Living Room | 6.1 m | 3.7 m | 6.1 m x 3.7 m |
| Main Level | Primary Bedroom | 4.4 m | 3.7 m | 4.4 m x 3.7 m |
| Main Level | Bedroom | 3.5 m | 3.1 m | 3.5 m x 3.1 m |
| Main Level | Bathroom | Measurements not available |
Location Map
Interested In Seeing This property?Get in touch with a Davids & Delaat agent
I'm Interested In10 Freeman Street
"*" indicates required fields































