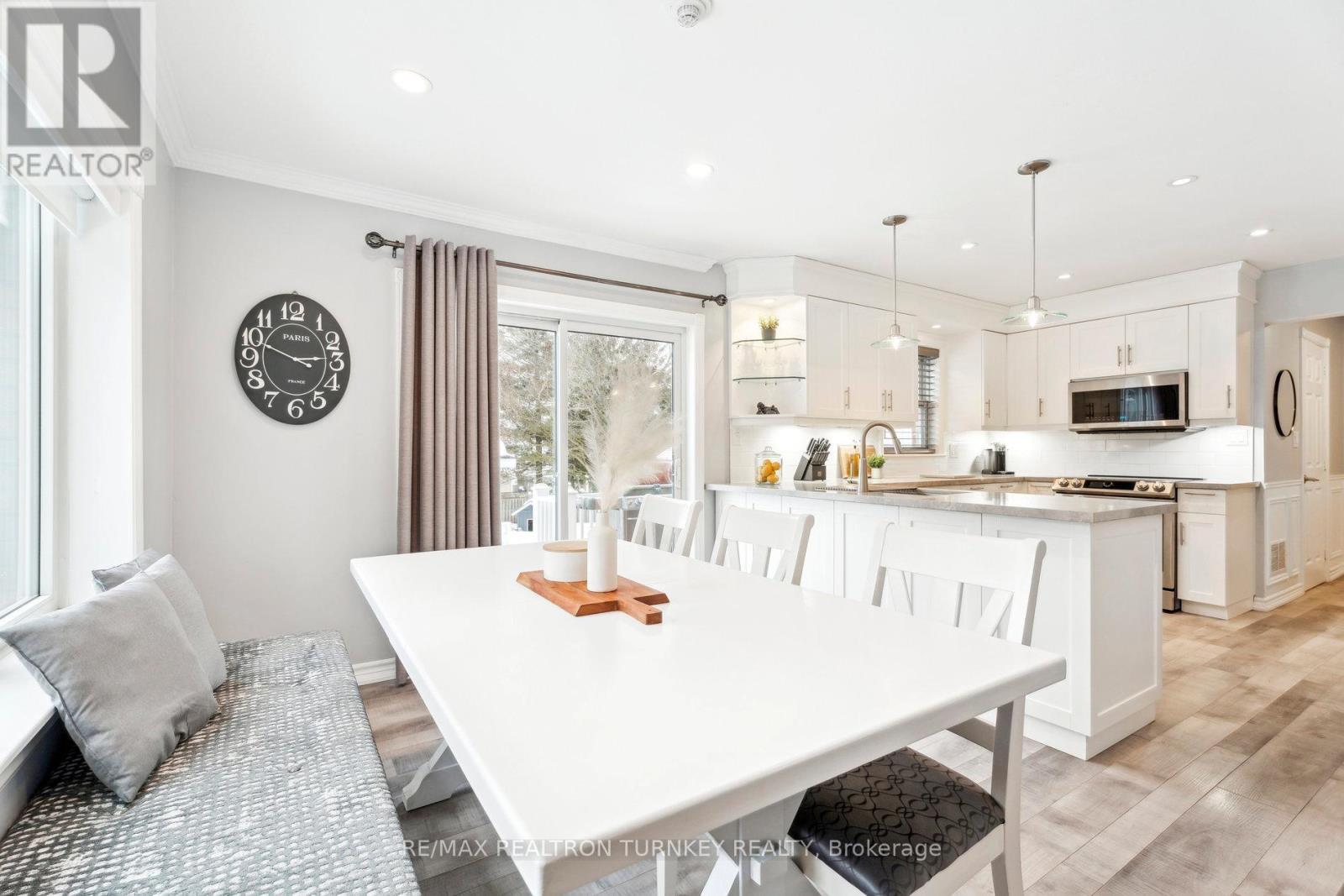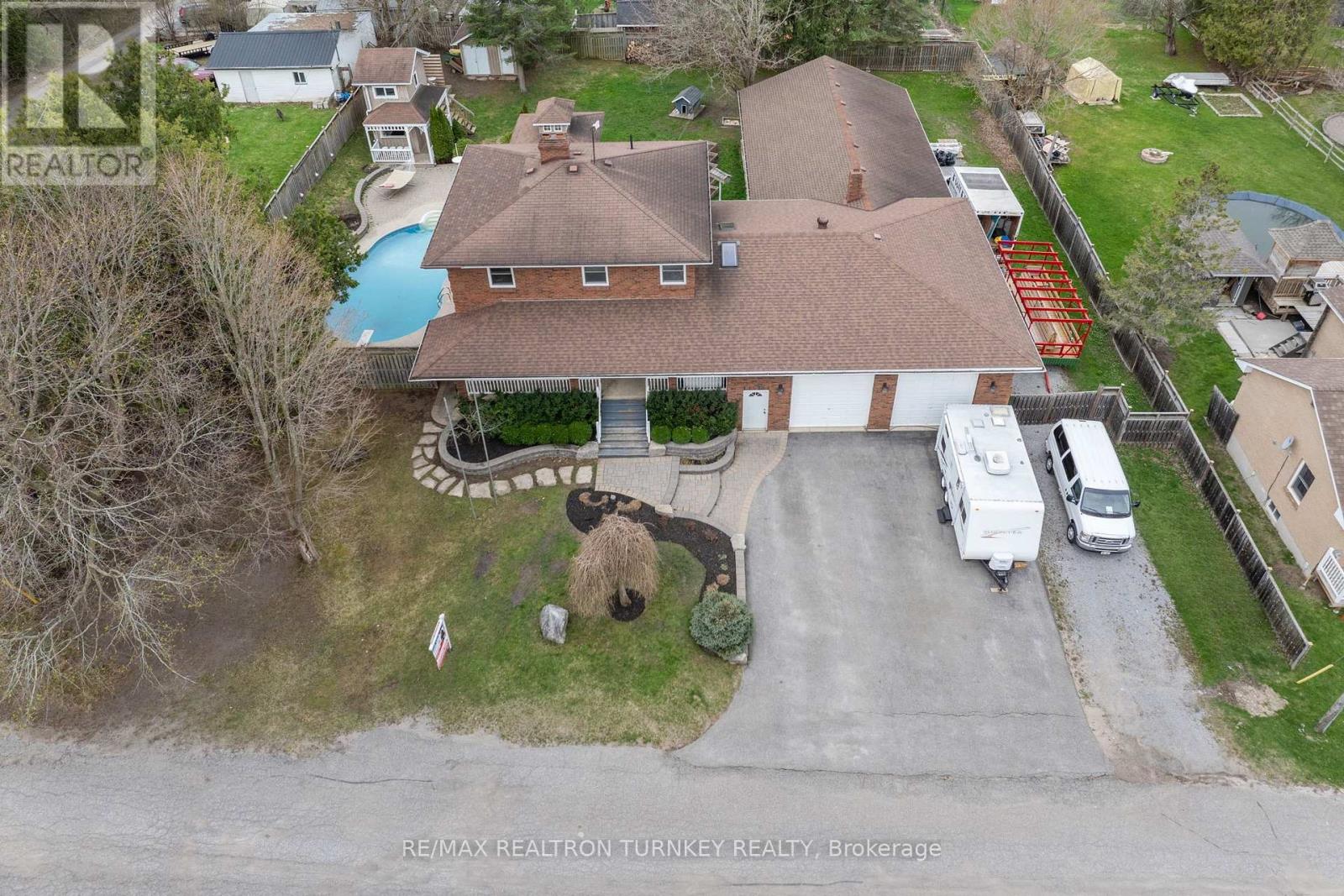
10 Dafoe Street
Uxbridge, Ontario L0E 1T0
Welcome to 10 Dafoe St! A stunning property nestled on a quiet street in the charming community of Zephyr, Ontario, within the township of Uxbridge. Situated on a spacious 0.5 Acre lot, this exceptional home offers 3+1 bedrooms, 3 bathrooms and an exercise room on the main level. Step inside to a bright and inviting living room, filled with natural light. The renovated kitchen (2020) is a chefs dream! Featuring stainless steel appliances, quartz countertops, and pot lights throughout - It Is the perfect space to bring your culinary creations to life! Step outside to the back deck and take in the beauty of your private backyard oasis. Thoughtfully designed stone landscaping surrounds the heated in-ground pool, creating a tranquil retreat. Unwind in the hot tub, perfectly nestled beneath a custom-built gazebo, or grab a refreshing drink from the outdoor bar with a second storey bunkie! A dream setup for entertaining year-round complete with an additional garden shed for extra storage. Another one of the most exciting features of this home is the attached 1,400 sq.ft. permitted addition (2009), offering endless possibilities. With high ceilings and in-floor radiant heating, this expansive area may be used as a studio space, entertainment room, workshop, or potential to be transformed into a stunning in-law suite. Customize it to suit your needs! Next, step into the fully insulated 4-car attached garage. This is a versatile space that can be used for parking, storage, or potential to convert into another additional in-law suite. Plus, the large driveway accommodates 10-12 vehicles, making hosting family and friends a breeze! The separate entrance from the fully-finished basement to the garage is another convenient access point. Whether you're looking for a dream home to entertain, a multi-generational living setup, the perfect work and storage space, or simply a property with limitless potential-You don't want to miss this one! (id:15265)
$1,535,000 For sale
- MLS® Number
- N12116288
- Type
- Single Family
- Building Type
- House
- Bedrooms
- 4
- Bathrooms
- 3
- Parking
- 14
- SQ Footage
- 3,500 - 5,000 ft2
- Pool
- Inground Pool
- Cooling
- Central Air Conditioning
- Heating
- Forced Air
Property Details
| MLS® Number | N12116288 |
| Property Type | Single Family |
| Community Name | Rural Uxbridge |
| AmenitiesNearBy | Schools, Park |
| CommunityFeatures | Community Centre |
| Features | Wooded Area, Gazebo, Sump Pump |
| ParkingSpaceTotal | 14 |
| PoolType | Inground Pool |
| Structure | Porch, Deck, Workshop, Shed |
Parking
| Attached Garage | |
| Garage |
Land
| Acreage | No |
| FenceType | Fenced Yard |
| LandAmenities | Schools, Park |
| Sewer | Septic System |
| SizeDepth | 165 Ft |
| SizeFrontage | 132 Ft |
| SizeIrregular | 132 X 165 Ft |
| SizeTotalText | 132 X 165 Ft|1/2 - 1.99 Acres |
| ZoningDescription | Hr |
Building
| BathroomTotal | 3 |
| BedroomsAboveGround | 3 |
| BedroomsBelowGround | 1 |
| BedroomsTotal | 4 |
| Appliances | Hot Tub, Dryer, Freezer, Stove, Washer, Refrigerator |
| BasementDevelopment | Finished |
| BasementFeatures | Separate Entrance |
| BasementType | N/a (finished) |
| ConstructionStyleAttachment | Detached |
| CoolingType | Central Air Conditioning |
| ExteriorFinish | Brick |
| FlooringType | Vinyl, Hardwood, Tile, Concrete |
| FoundationType | Block |
| HalfBathTotal | 1 |
| HeatingFuel | Oil |
| HeatingType | Forced Air |
| StoriesTotal | 2 |
| SizeInterior | 3,500 - 5,000 Ft2 |
| Type | House |
Rooms
| Level | Type | Length | Width | Dimensions |
|---|---|---|---|---|
| Second Level | Primary Bedroom | 4.95 m | 3.63 m | 4.95 m x 3.63 m |
| Second Level | Bedroom 2 | 3.4 m | 3.2 m | 3.4 m x 3.2 m |
| Second Level | Bedroom 3 | 3.48 m | 3.45 m | 3.48 m x 3.45 m |
| Basement | Bedroom 4 | 3.89 m | 2.59 m | 3.89 m x 2.59 m |
| Basement | Laundry Room | 3.4 m | 3.38 m | 3.4 m x 3.38 m |
| Basement | Cold Room | Measurements not available | ||
| Basement | Recreational, Games Room | 8.46 m | 3.91 m | 8.46 m x 3.91 m |
| Main Level | Foyer | 2.31 m | 1.96 m | 2.31 m x 1.96 m |
| Main Level | Kitchen | 3.66 m | 3.48 m | 3.66 m x 3.48 m |
| Main Level | Eating Area | 3.66 m | 2.74 m | 3.66 m x 2.74 m |
| Main Level | Living Room | 5.54 m | 4.11 m | 5.54 m x 4.11 m |
| Main Level | Exercise Room | 6.88 m | 3 m | 6.88 m x 3 m |
| Main Level | Workshop | 11.4 m | 8.18 m | 11.4 m x 8.18 m |
Location Map
Interested In Seeing This property?Get in touch with a Davids & Delaat agent
I'm Interested In10 Dafoe Street
"*" indicates required fields















































