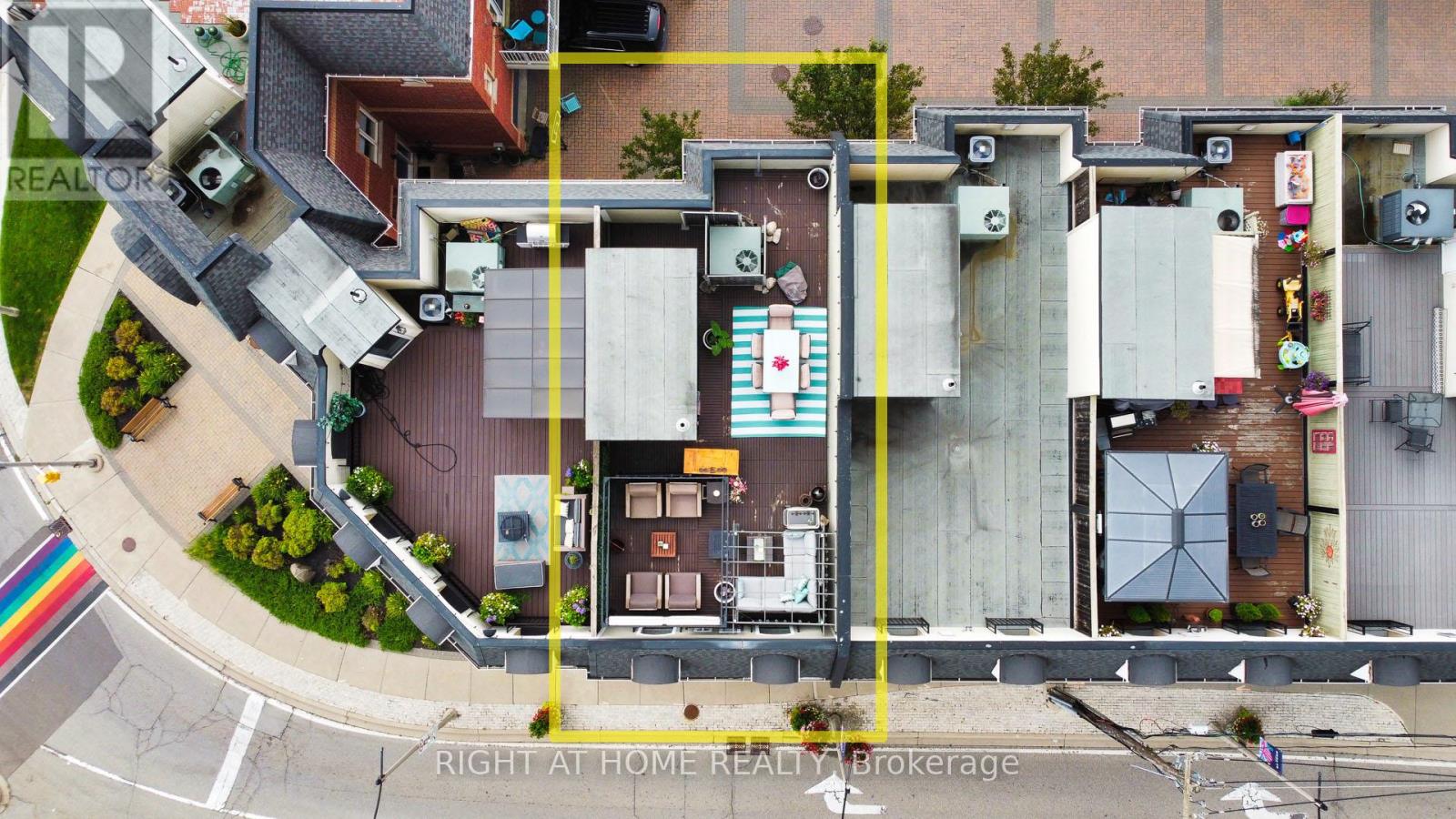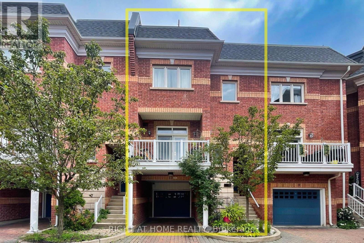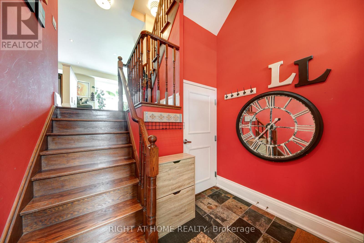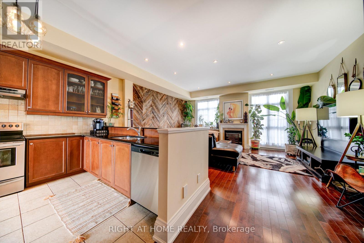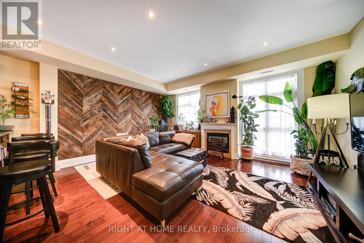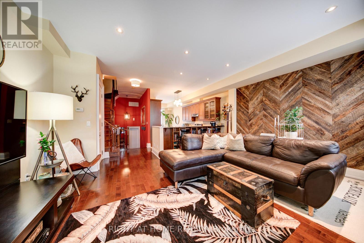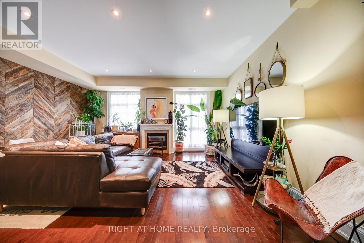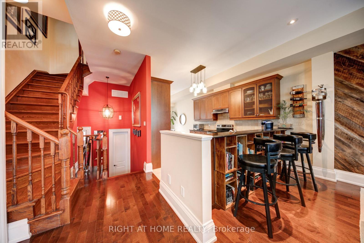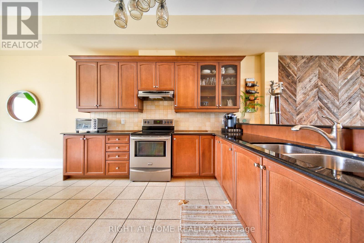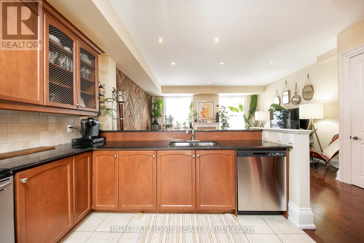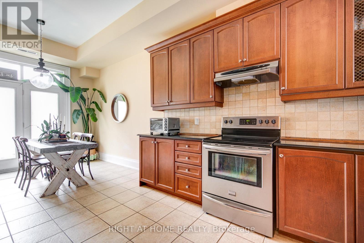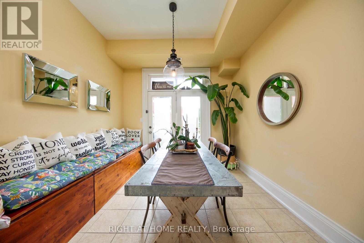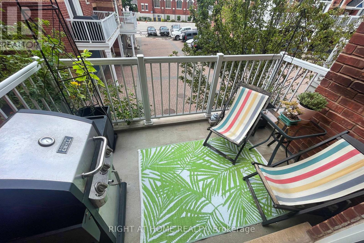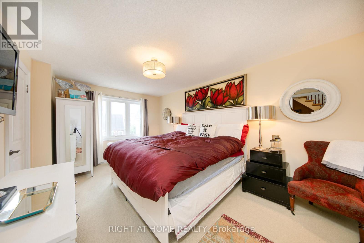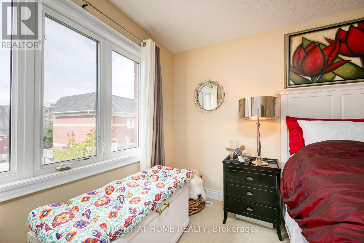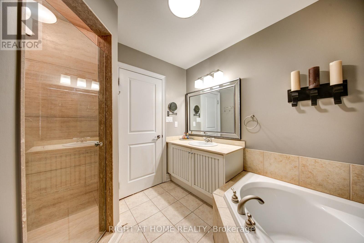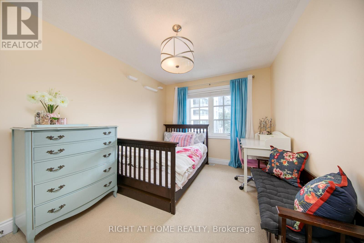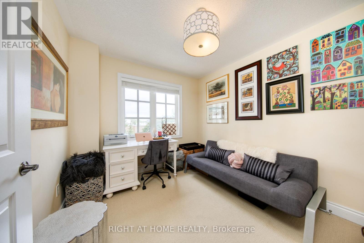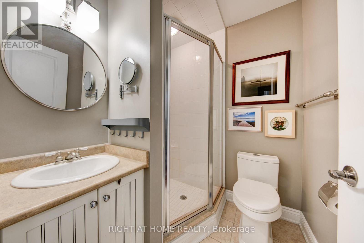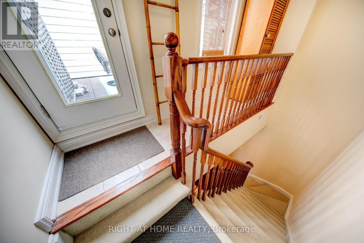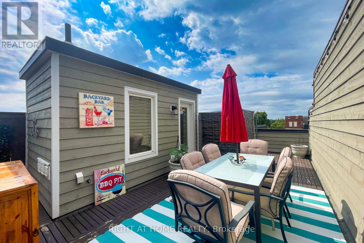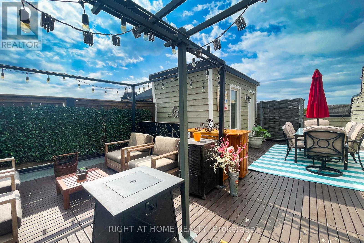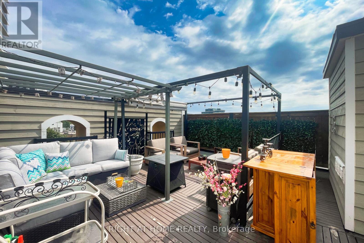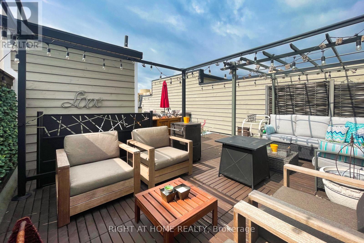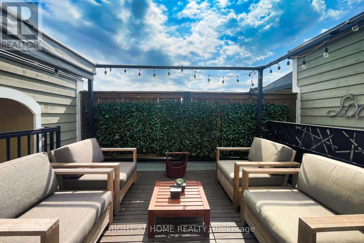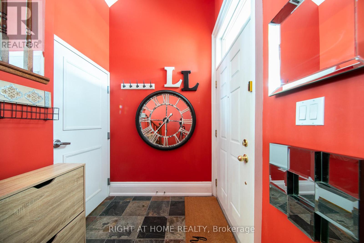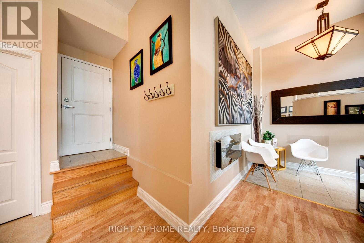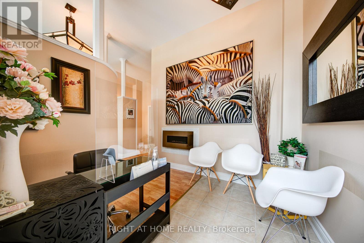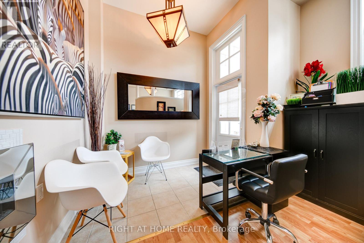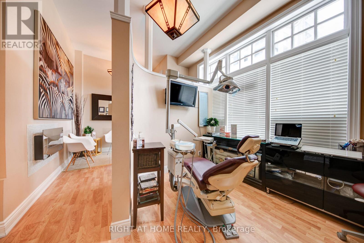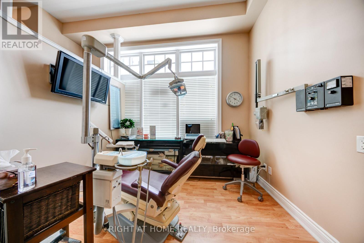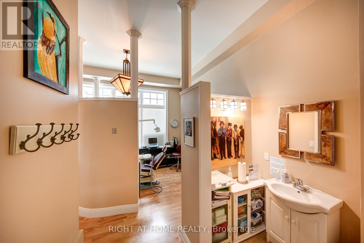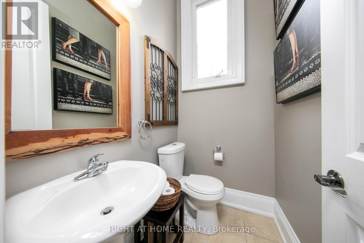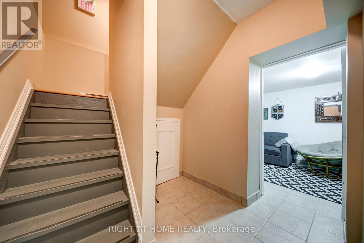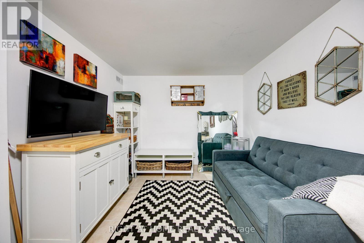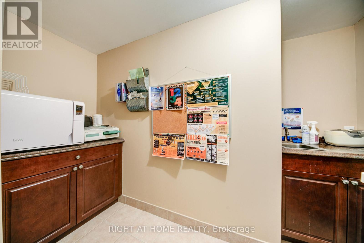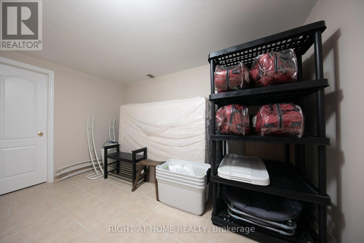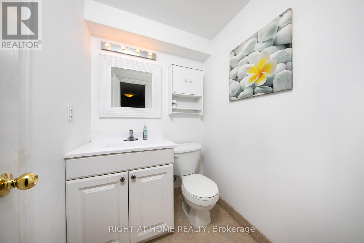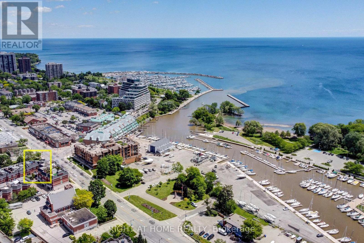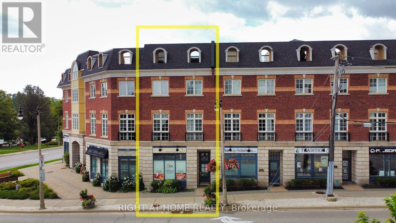
10 - 120 Bronte Road
Oakville, Ontario L6L 3C1
Fabulous Bronte Village live/work opportunity - Live upstairs and walk downstairs to work without going outside! Just a stroll away from restaurants, shops, marina, beach, and the Lake. 2836 sqft total finished space, consisting of approx. 1692 sqft of residential space + 600 sqft rooftop terrace + 472 sqft commercial street-level space + 660 sqft of finished space lower level. This beautiful townhome residence features 3 bedrooms, 2.5 baths, 9' ceiling on 2nd floor, gas fireplace, primary bedroom 4-Pc ensuite with separate shower, soaker tub & walk-in closet, 3rd-floor laundry, 2nd-floor balcony, and a spacious private rooftop terrace, inside access to garage & street-level commercial space. The street-level commercial space has excellent exposure on Bronte Rd & Lakeshore Rd W., 11' ceiling, and 2-Pc bath. Large, finished lower-level rooms share a 2-pc bath. Don't miss this opportunity to open your business and enjoy Bronte Village's vibrant lifestyle. Or live the Bronte Village lifestyle at your doorstep **** EXTRAS **** and generate income from the street-level commercial space. Or generate income from both the street-level commercial space and residential. (id:15265)
$1,888,000 For sale
- MLS® Number
- W8050884
- Type
- Single Family
- Building Type
- Row / Townhouse
- Bedrooms
- 3
- Bathrooms
- 5
- Parking
- 2
- Fireplace
- Fireplace
- Cooling
- Central Air Conditioning
- Heating
- Forced Air
Property Details
| MLS® Number | W8050884 |
| Property Type | Single Family |
| Community Name | Bronte West |
| Amenities Near By | Marina, Park |
| Features | Conservation/green Belt, Level |
| Parking Space Total | 2 |
Parking
| Attached Garage |
Land
| Acreage | No |
| Land Amenities | Marina, Park |
| Sewer | Sanitary Sewer |
| Size Depth | 50 Ft |
| Size Frontage | 19 Ft |
| Size Irregular | 19.98 X 50 Ft |
| Size Total Text | 19.98 X 50 Ft |
| Surface Water | Lake/pond |
| Zoning Description | Res |
Building
| Bathroom Total | 5 |
| Bedrooms Above Ground | 3 |
| Bedrooms Total | 3 |
| Appliances | Hood Fan, Refrigerator, Stove |
| Basement Development | Finished |
| Basement Type | Full (finished) |
| Construction Style Attachment | Attached |
| Cooling Type | Central Air Conditioning |
| Exterior Finish | Brick |
| Fireplace Present | Yes |
| Half Bath Total | 3 |
| Heating Fuel | Natural Gas |
| Heating Type | Forced Air |
| Stories Total | 3 |
| Type | Row / Townhouse |
| Utility Water | Municipal Water |
Rooms
| Level | Type | Length | Width | Dimensions |
|---|---|---|---|---|
| Second Level | Living Room | 19.16 m | 15.84 m | 19.16 m x 15.84 m |
| Second Level | Kitchen | 13.15 m | 10.23 m | 13.15 m x 10.23 m |
| Second Level | Dining Room | 10.23 m | 8.99 m | 10.23 m x 8.99 m |
| Third Level | Primary Bedroom | 16.56 m | 10.99 m | 16.56 m x 10.99 m |
| Third Level | Bedroom 2 | 12.6 m | 9.58 m | 12.6 m x 9.58 m |
| Third Level | Bedroom 3 | 10.82 m | 9.25 m | 10.82 m x 9.25 m |
Location Map
Interested In Seeing This property?Get in touch with a Davids & Delaat agent
I'm Interested In10 - 120 Bronte Road
"*" indicates required fields
