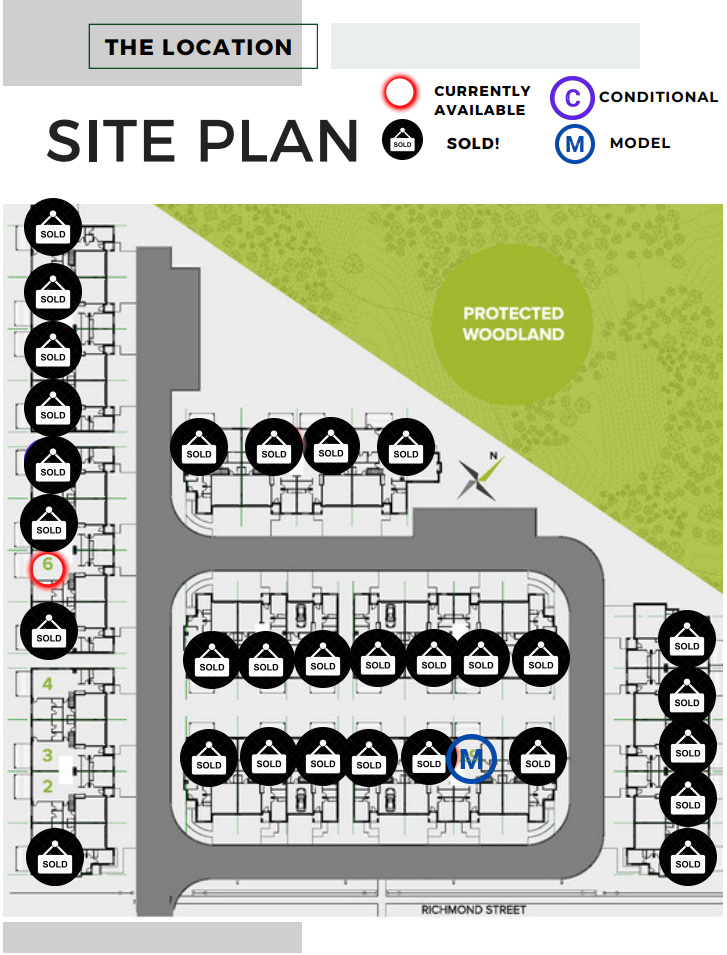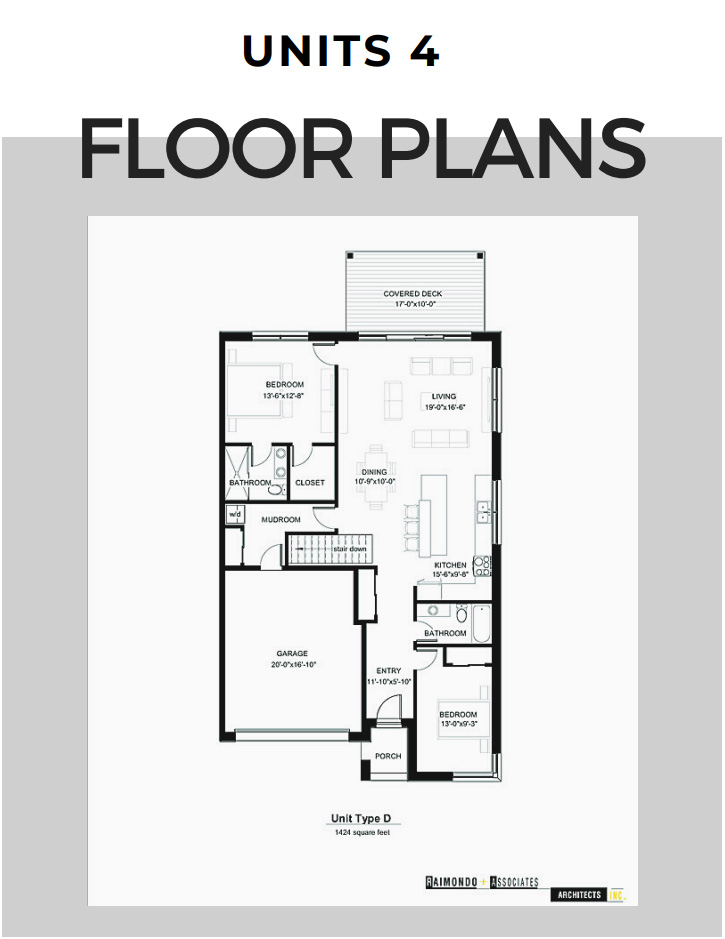Richmond Woods
Richmond Woods is situated in Niagara Region’s central location of Thorold, Ontario. It is minutes away from St. Catharines, Niagara Falls, Fonthill and Niagara-on-the-Lake. Quick and easy access to the 406 and QEW highways makes for easy access to Hamilton, Toronto and Buffalo airports. Imagine, a small town feel surrounded by wine country, exquisite dining and shopping, hiking and cycling trails, freshwater lakes, the Welland Canal, sailing and the Niagara Falls tourist destination with its own special kind of fun. All this, plus maintenance free living, controlled parking and your beautifully designed contemporary home.

Extraordinary Features & Finishes
Exterior Suite Features
- Brick and siding exterior
- Aluminum fascia, soffits and eaves
- Quality designer shingles from certainteed landmark company
- Insulated steel exterior doors
- Energy efficient vinyl clad thermal windows
- All services underground
- Garage with insulated steel garage door
- Automatic garage door opener with remote controller
- 8” poured concrete foundation
- Two exterior (g.F.I.) electrical outlets
- Two exterior hose bibs
- 16’ x 10’ pressure treated rear covered deck with aluminum rails
- Landscaping designed to create privacy between units
- Privacy walls in between some unit decks
- Paved driveway with interlock entrance landing
- Underground sprinkler system in common areas to assist with watering
Interior Suite Features
- Tji joist with ¾” osb glued and nailed
- Insulation is high performance energy efficient r22 in walls, r60 in attic, r20 in basement
- 1/2” drywall on interior wall, 5/8” or ½” cd drywall on ceilings
- 9 foot ceilings
- High efficiency forced air gas furnace
- Heat recovery ventilation unit
- Honeywell programmable thermostat
- Central air conditioning
- 50 gallon high efficiency gas hot water tank and power pipes as required-rentals
- Smooth painted ceilings
- American standard “evolution” elongated toilets (right height in ensuite, regular height in main bathroom)
- Single control moen “eva” washerless faucets in bathrooms
- American standard “colony” white drop in sink
- Tub/shower in main bathroom
- Tile glass shower
- Moen “evan” chrome shower trim in both bathrooms
- Sinks to be under mount as supplied by cabinet supplier
- Copper and pex water supply piping
- Dishwasher rough-in and opening provided
- Kitchen has either rough in for hood range fan or plug for microwave, vented to exterior
- Heavy duty wiring receptacles for stove and dryer
- 100amp copper wiring electrical service with breaker panel
- Vent for dryer
- Bell telephone jacks – 2 (master bedroom, one other location of your choice)
- Quality smoke alarms and carbon monoxide detectors – as dictated by the ontario building code and/or municipal by-laws
- Paint grade 3” colonial casings, 5” baseboards and 800 series doors
- Paint sating quality latex – 2 wall colours, 1 trim colour (white or off white) – latex
- Garage interior drywalled and tape finished
- Dead bolt hardware on front door. All entry doors keyed alike, design permitting
- Weiser fairfax on all interior doors – choice of 3 finishes
- Mirrors above vanity 36″ x 40″
- Door leading to basement stairs
- Kitchen countertop allowance $19,000
- Flooring allowance $14,500
- Light fixture allowance $1,500
- UNUSED ALLOWANCES MAY NOT BE USED FOR CASH CREDITS AT CLOSING.
NOTES:
- All changes must be specified IN WRITING, from the Purchaser and acknowledged by J. DiFranco + Son Construction.
- Selections, colours, etc. must be finalized NO LATER than 75 days prior to closing.
- Allowances shown in this Agreement include the applicable H.S.T. Allowances are to be used at designated J. DiFranco + Son suppliers. Overage on cabinetry, flooring and lighting allowances are the be paid directly to the supplier by the Purchaser in accordance with each supplier’s payment policy.
- Upgrades in Schedule “F” DO NOT include H.S.T. Any upgrades ordered directly through J. DiFranco + Son Construction are to be paid as part of the final closing price of the home.
Site Plan

Davids & Delaat Niagara Region's #1 Real Estate Team
Discover the Davids & DeLaat difference today. Our proven local expertise combined with our focus on 5STAR customer service sets us apart from the pack. We make it our mission to be with you every step of the way, answering every question and anticipating challenges you may not see. Above anything else, our #1 priority and focus is to keep your best interests at heart.

Contact Us Ask a Question
"*" indicates required fields

