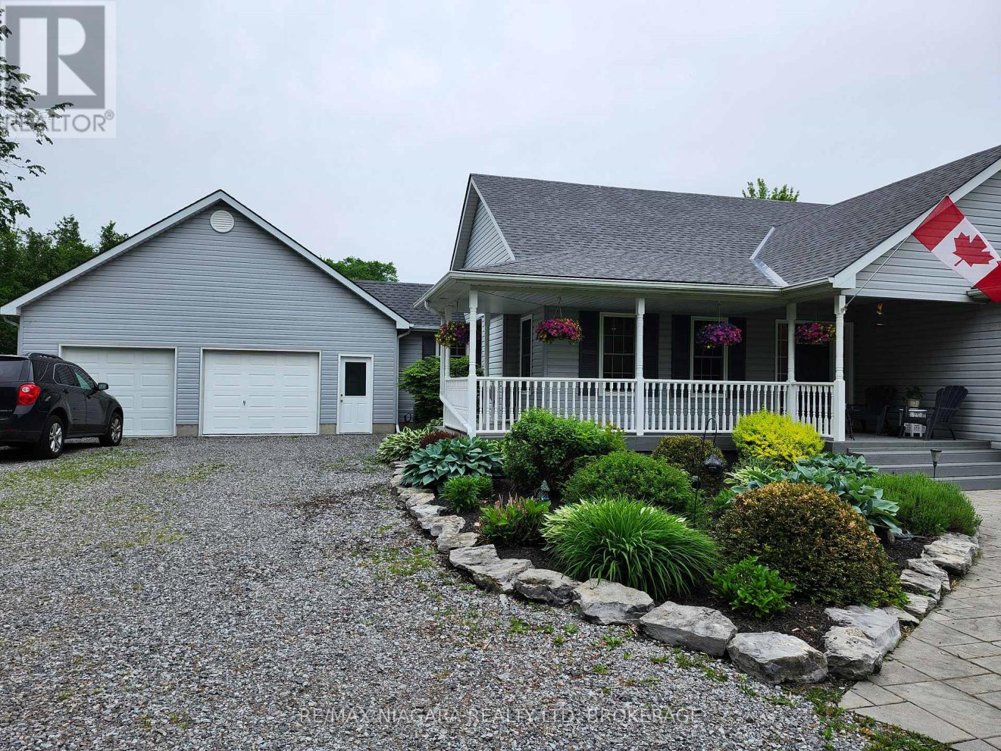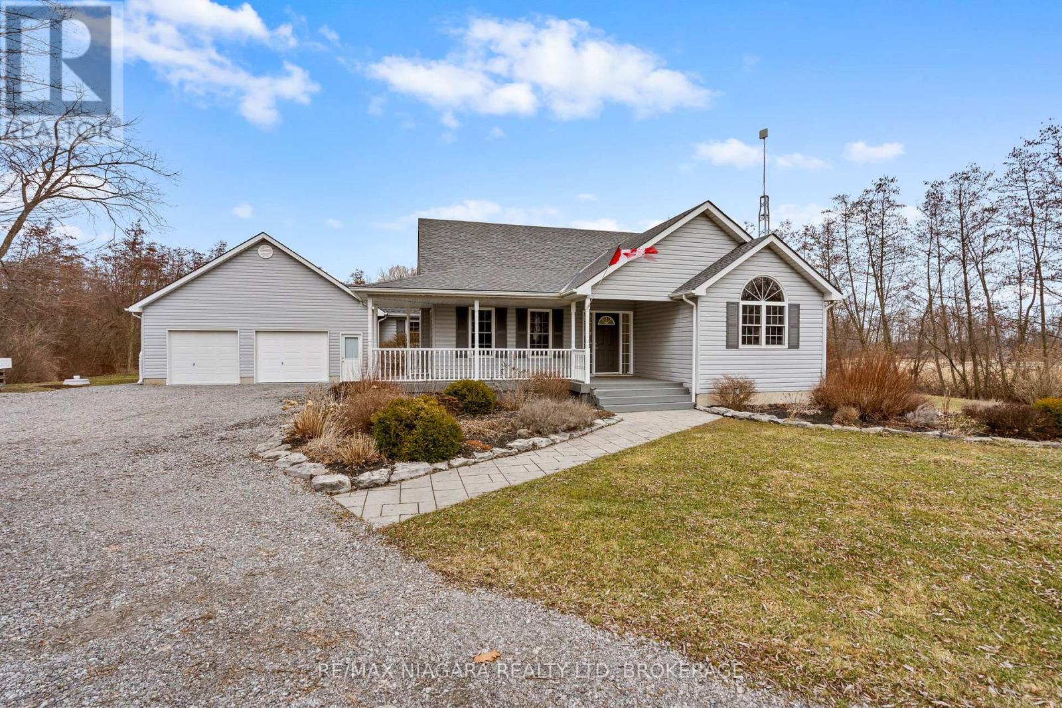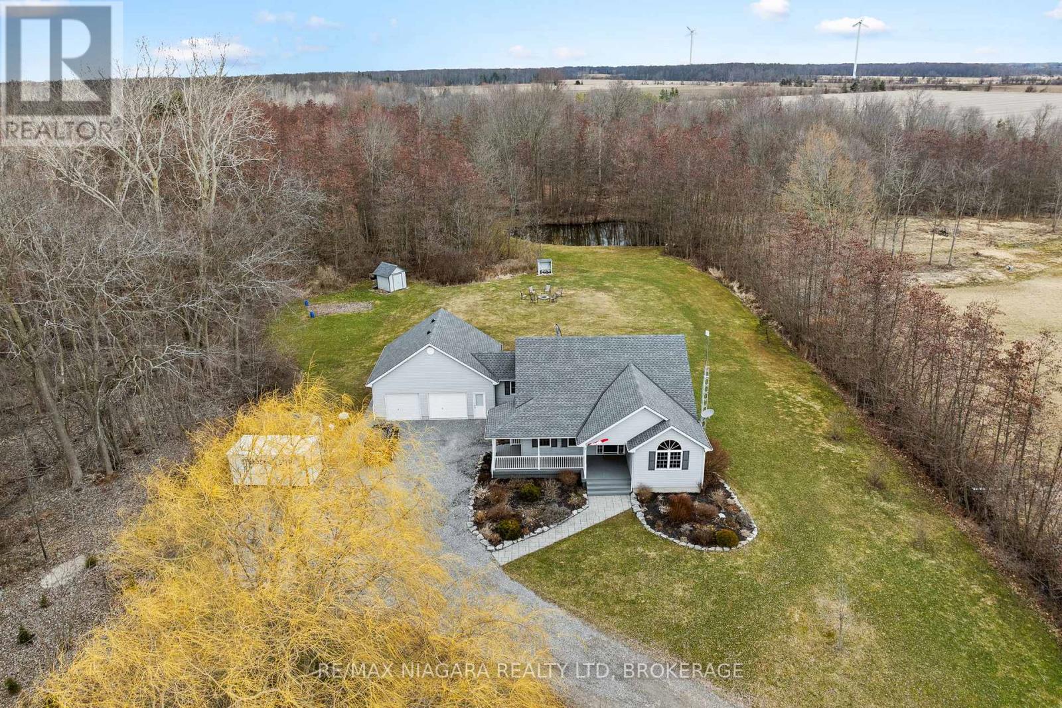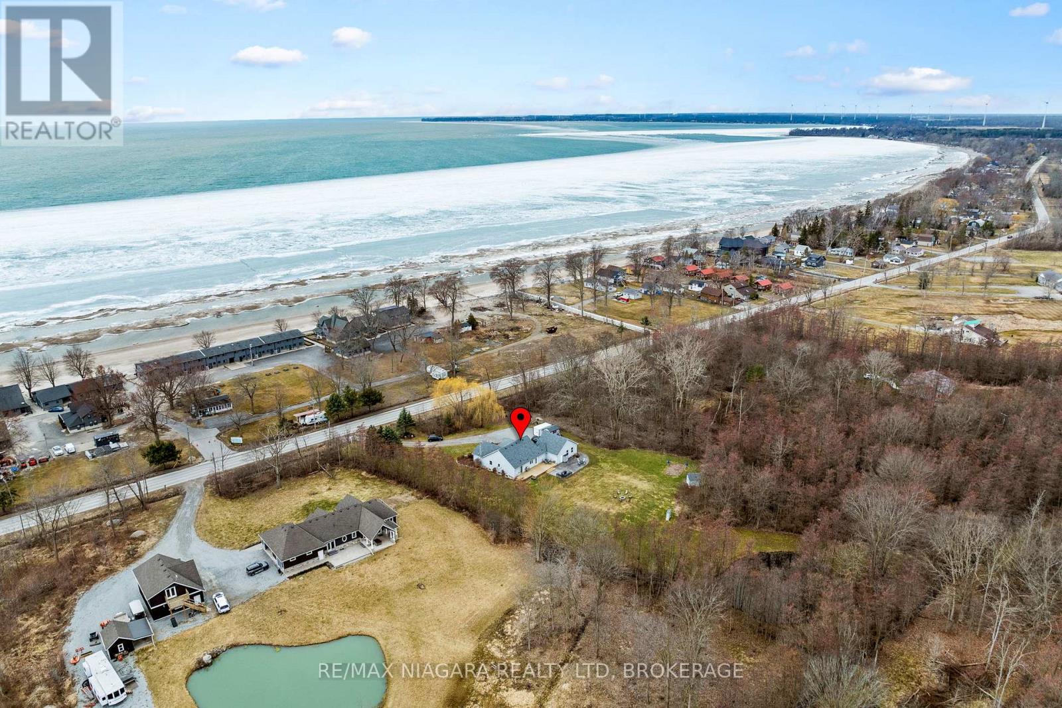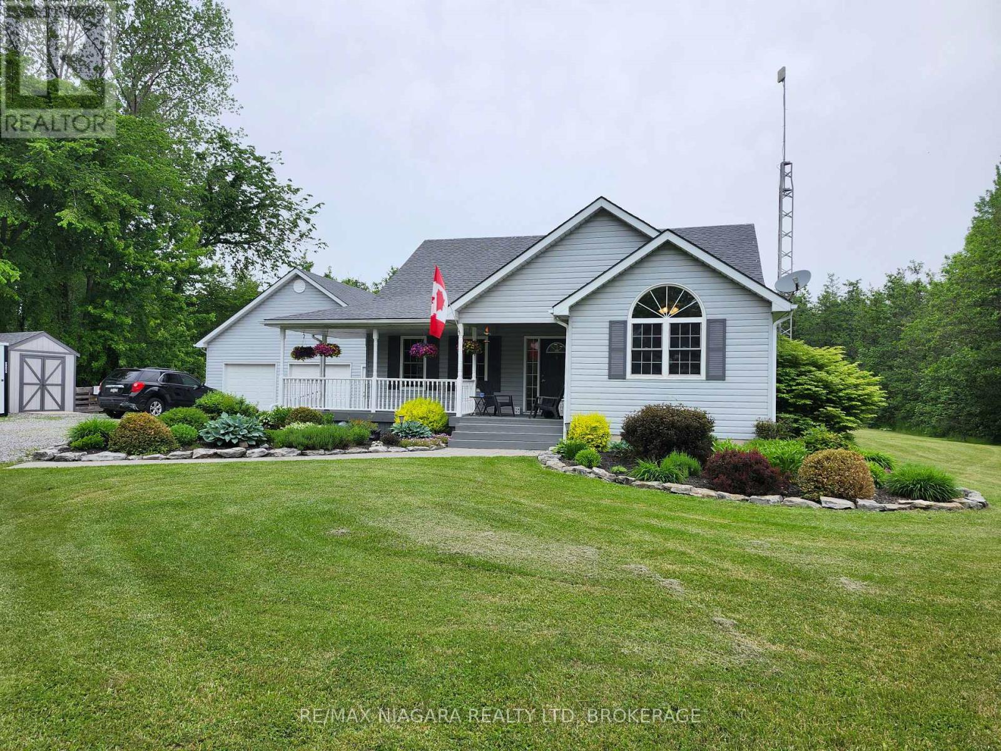
12262 Lakeshore Road
Wainfleet, Ontario L0S 1V0
You are going to fall in love from the moment you pull into the winding driveway of this custom-built one owner home in the heart of Long Beach. Enjoy all of the benefits of lake living PLUS the privacy of country living. This well-cared for bungalow sits on almost 2 acres of treed privacy with its own pond where the kids can fish in the summer after an amazing day building sand castles at the beach and endless days of skating in the winter! Wander inside to experience the inviting open-concept living area with its step down living room with vaulted ceilings and gas fireplace. Enjoy family dinners around your quartz island or relaxing outside on your rear deck and stamped concrete patio. Three bedrooms on the main floor plus one in the lower level ensures room for everyone even aging parents or 20 something kids who just don't want to leave! Do not worry...they can have their own family room, 3 pce bath and separate entrance. The main floor laundry and attached oversize double garage with secure interior access gives worry free living. Updates include roof(2024), Kitchen (2020), Furnace/C/A (2022), 200 amp breaker service, whole home water filtration including UV and 5 micron filtration system. Make your appointment today-you will not be disappointed! (id:15265)
$1,100,000 For sale
- MLS® Number
- X12043730
- Type
- Single Family
- Building Type
- House
- Bedrooms
- 4
- Bathrooms
- 3
- Parking
- 12
- SQ Footage
- 1,100 - 1,500 ft2
- Style
- Bungalow
- Fireplace
- Fireplace
- Cooling
- Central Air Conditioning, Air Exchanger
- Heating
- Forced Air
Property Details
| MLS® Number | X12043730 |
| Property Type | Single Family |
| Community Name | 880 - Lakeshore |
| AmenitiesNearBy | Beach, Golf Nearby |
| CommunityFeatures | School Bus |
| Features | Wooded Area, Backs On Greenbelt, Level, Sump Pump |
| ParkingSpaceTotal | 12 |
| Structure | Patio(s), Shed |
Parking
| Attached Garage | |
| Garage | |
| Inside Entry |
Land
| AccessType | Public Road |
| Acreage | No |
| LandAmenities | Beach, Golf Nearby |
| Sewer | Septic System |
| SizeDepth | 432 Ft ,4 In |
| SizeFrontage | 202 Ft ,1 In |
| SizeIrregular | 202.1 X 432.4 Ft |
| SizeTotalText | 202.1 X 432.4 Ft|1/2 - 1.99 Acres |
| SurfaceWater | Lake/pond |
| ZoningDescription | Rls.c10 |
Building
| BathroomTotal | 3 |
| BedroomsAboveGround | 3 |
| BedroomsBelowGround | 1 |
| BedroomsTotal | 4 |
| Age | 16 To 30 Years |
| Amenities | Fireplace(s) |
| Appliances | Garage Door Opener Remote(s), Water Treatment |
| ArchitecturalStyle | Bungalow |
| BasementDevelopment | Finished |
| BasementFeatures | Separate Entrance |
| BasementType | N/a (finished) |
| ConstructionStyleAttachment | Detached |
| CoolingType | Central Air Conditioning, Air Exchanger |
| ExteriorFinish | Vinyl Siding |
| FireProtection | Smoke Detectors |
| FireplacePresent | Yes |
| FireplaceTotal | 2 |
| FoundationType | Poured Concrete |
| HalfBathTotal | 1 |
| HeatingFuel | Natural Gas |
| HeatingType | Forced Air |
| StoriesTotal | 1 |
| SizeInterior | 1,100 - 1,500 Ft2 |
| Type | House |
| UtilityWater | Cistern |
Utilities
| Electricity | Installed |
| Wireless | Available |
| Electricity Connected | Connected |
| Natural Gas Available | Available |
| Telephone | Nearby |
Rooms
| Level | Type | Length | Width | Dimensions |
|---|---|---|---|---|
| Lower Level | Bathroom | 3.21 m | 1.32 m | 3.21 m x 1.32 m |
| Lower Level | Games Room | 4.9 m | 2.63 m | 4.9 m x 2.63 m |
| Lower Level | Utility Room | 7.07 m | 4.27 m | 7.07 m x 4.27 m |
| Lower Level | Family Room | 7.37 m | 4.37 m | 7.37 m x 4.37 m |
| Lower Level | Bedroom | 5.7 m | 3.22 m | 5.7 m x 3.22 m |
| Main Level | Living Room | 4.62 m | 4.39 m | 4.62 m x 4.39 m |
| Main Level | Kitchen | 5.17 m | 3.89 m | 5.17 m x 3.89 m |
| Main Level | Bedroom | 4.02 m | 3.54 m | 4.02 m x 3.54 m |
| Main Level | Bedroom 2 | 3.68 m | 3.39 m | 3.68 m x 3.39 m |
| Main Level | Bedroom 3 | 3.65 m | 3 m | 3.65 m x 3 m |
| Main Level | Bathroom | 2.62 m | 2.37 m | 2.62 m x 2.37 m |
| Main Level | Laundry Room | 3.29 m | 2.13 m | 3.29 m x 2.13 m |
| Main Level | Bathroom | 2.17 m | 0.87 m | 2.17 m x 0.87 m |
Location Map
Interested In Seeing This property?Get in touch with a Davids & Delaat agent
I'm Interested In12262 Lakeshore Road
"*" indicates required fields
